Anyone that has done a major remodel before I’m sure can relate to the fact that there are just some things that take forever to truly finish. In the case of the 1987 Fixer Upper pantry, it was the fact that we were waiting on a doorknob. I know. It sounds pretty ridiculous, but it’s true. I’m so excited that it finally arrived and was installed and I can share this important part of our kitchen remodel. If you are looking for pantry ideas, I hope our walk in pantry ideas and makeover will be inspiring. First, a little background and reminder of what this pantry used to look like:

PANTRY IDEAS AND PLANS
When I first walked in this kitchen with a realtor I thought…man, that pantry is small. It actually looks bigger in this picture I think than it really felt in person. The kitchen is quite large once you include the eat-in area and it just felt tiny. It was a walk in pantry, but you could barely stand all the way in it. My second immediate thought was…that desk has got to go! I am not ashamed to admit that we are fine purveyors of clutter. 😉 When I saw that large shiny surface I knew it would amount to nothing more than a giant holder of piles of junk collected over time.
There was a very narrow mirrored coat closet in the hallway on the back of this wall as well. It was the perfect spot to expand the pantry on the back end and make a large, walk in pantry perfect for holding lots of fun things. I knew that once the pantry was expanded, it was going to be a very large blank wall between the kitchen and family room. I wanted to turn it into more of a focal point in the space…make it a little more interesting to look at since it would be big and in the middle of the room. I set to work sketching pantry ideas…I get asked sometimes how I come up with stuff, but honestly…I can’t really explain it. I think it’s just the way my brain works. As soon as I saw this space I had a pretty good idea of exactly what I wanted it to look like. And then we brought it to life. Affiliate links are included in this post.
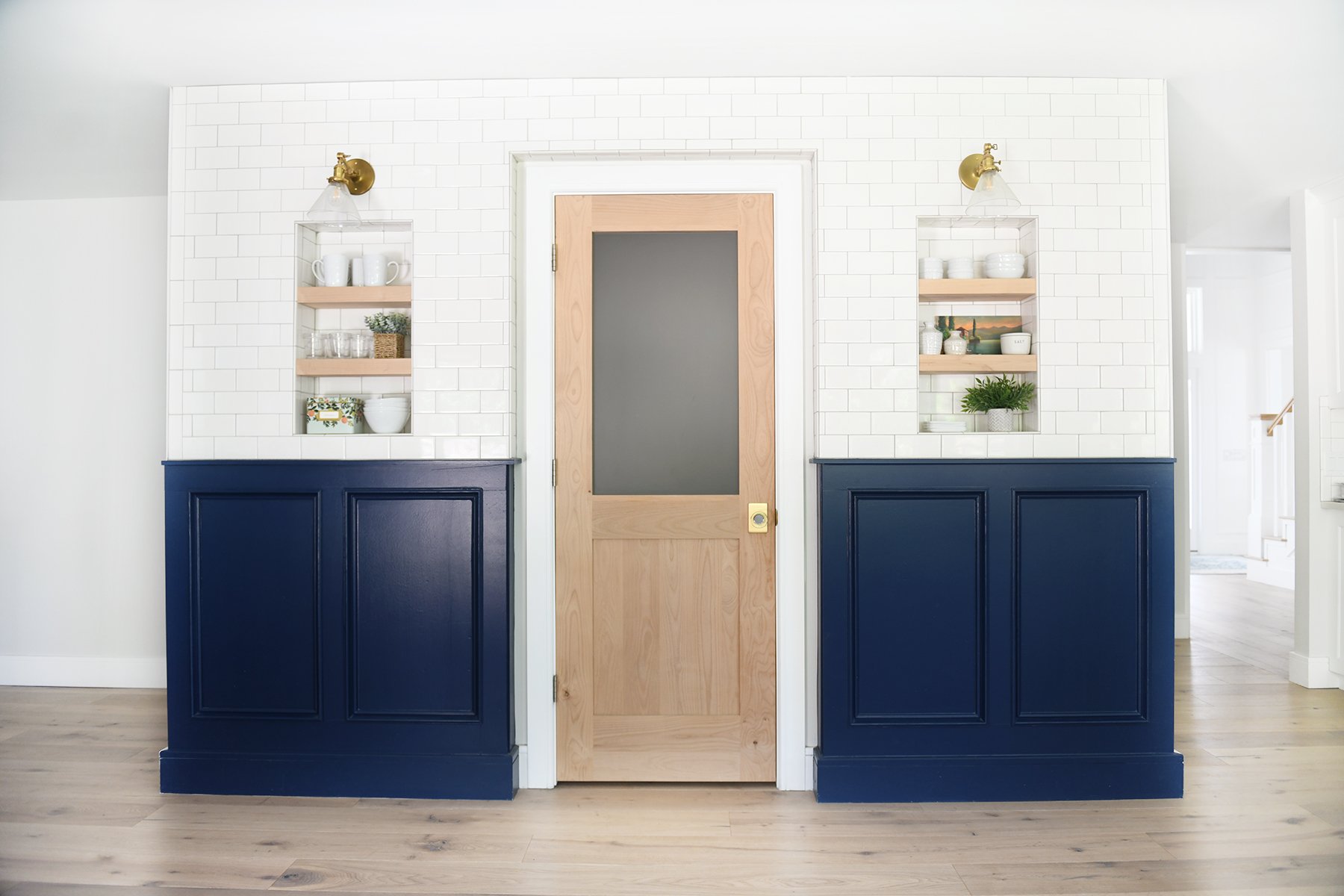
PANTRY DOOR IDEAS
Initially I wanted double pantry doors just like these…only with brass hardware…

image via Studio McGee
but, that wasn’t in the budget, so I settled on a custom made frosted pantry door. I love the idea of pantry doors with glass, but I knew that it wouldn’t always be as tidy as it is in these pictures, so I opted for a frosted pantry door so that we could hide our mess.
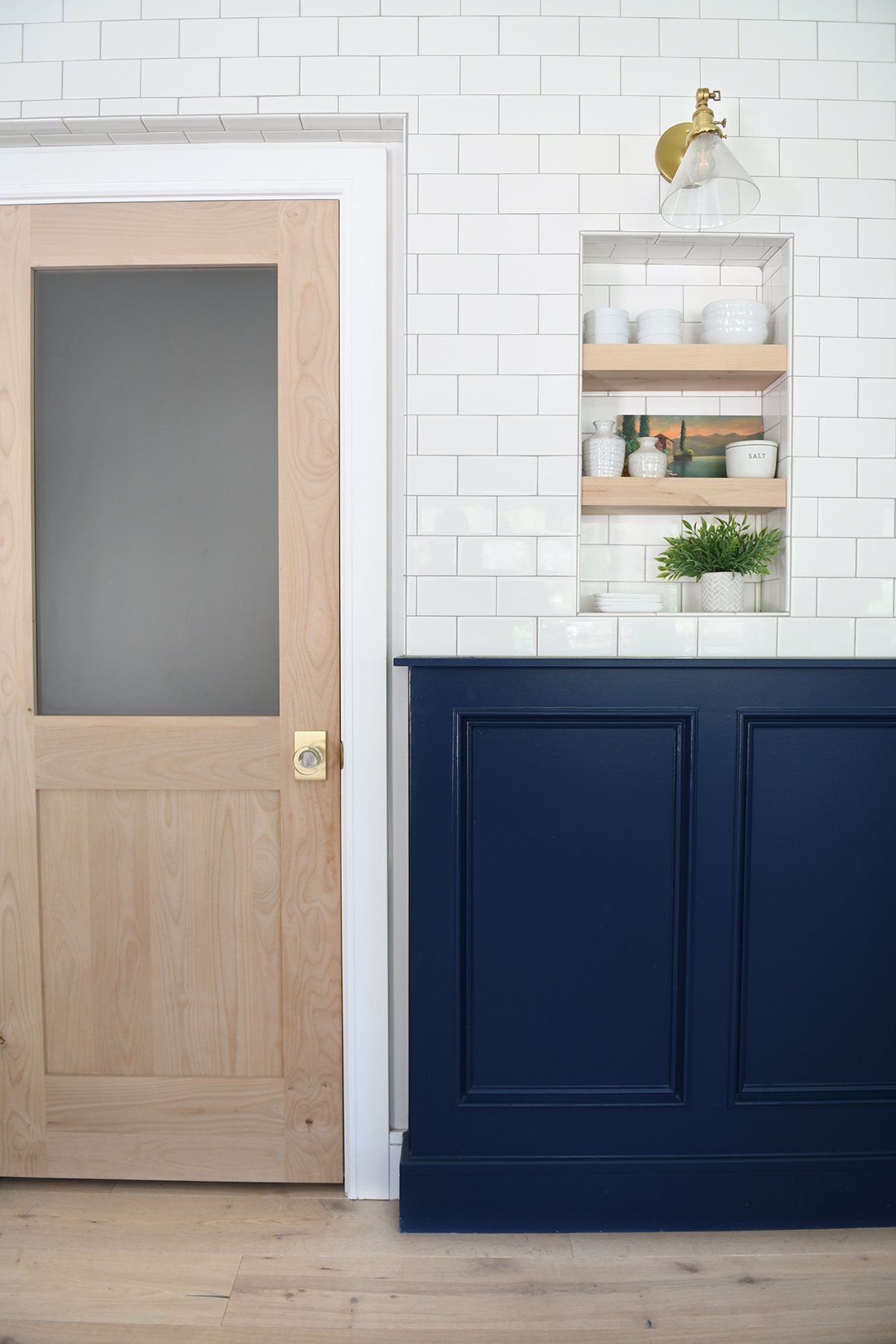
And of course, we need a close up of the little piece that held the project up forever. I am in love with this pretty pantry door knob.

When designing the pantry I wanted to incorporate open shelves so we created these little niches. They are the perfect spot for me to display a few dishes and decor items, but they stay looking neat because we don’t actually use them everyday.

I wanted the walk in pantry plans to make the pantry feel like it was still a part of the kitchen, so I decided on the blue wainscoting on the wall to help break it up and to tie in with the navy blue island.
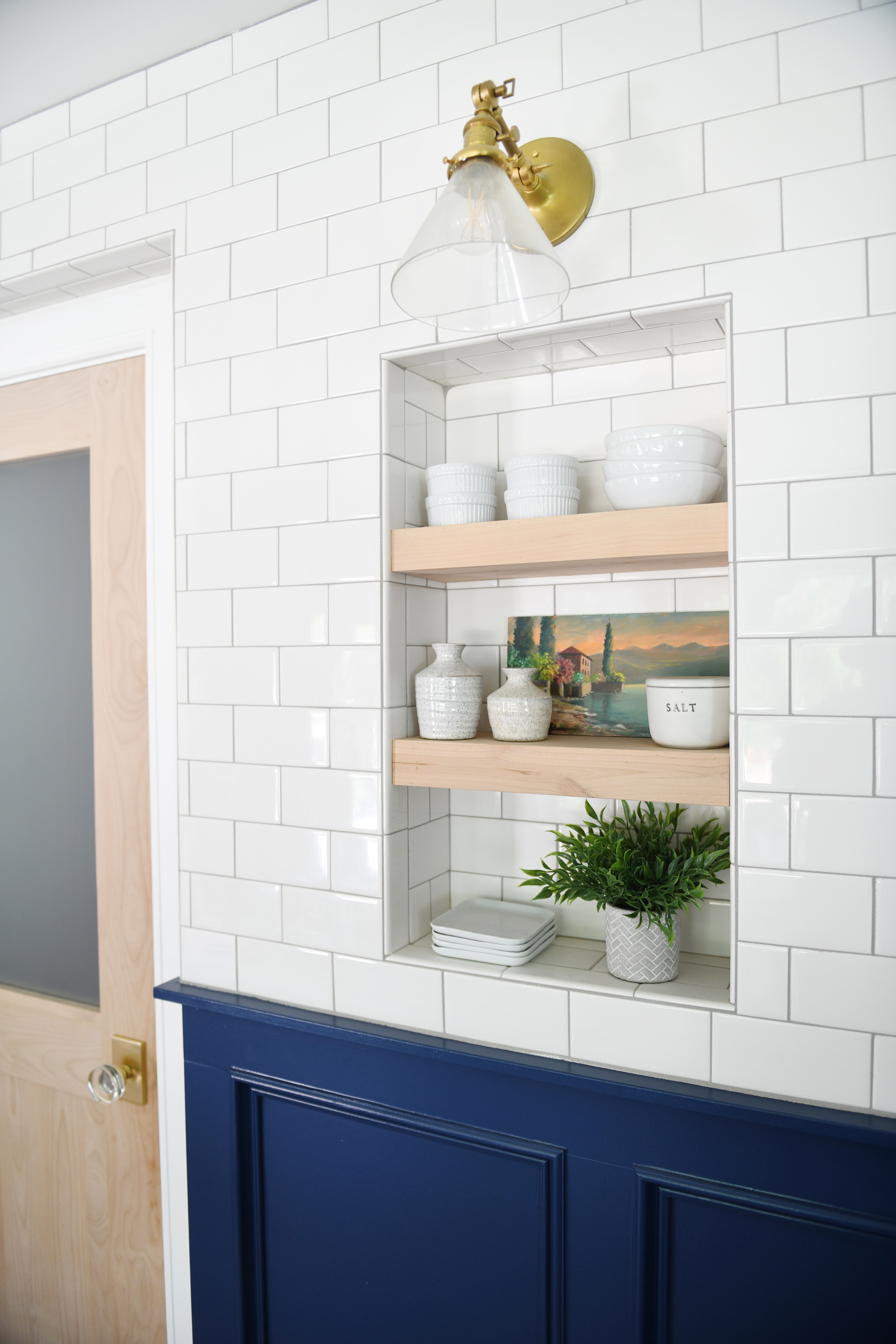
The white subway tile on the wall continued the look of the backsplash from the main part of the kitchen and made the whole wall more of a focal point.
WALK IN PANTRY IDEAS- INSIDE THE PANTRY
Inside the pantry I wanted lots of storage for kitchen appliances, paper goods like paper towels, cups, party ware etc., as well as plenty of room for food. I also planned on storing my vacuum, broom and other cleaning supplies in it too. Fortunately, the space was big enough to create generous sized L-shaped shelving to help me accomplish those goals.

Before we go any further with these pantry pictures…let me just acknowledge the fact that I have a massive cake plate collection. 😉 And these are only the ones I use most frequently…I won’t show you the basement storage room. lol! 😉



I am so happy with how the pantry turned out and how it works with the rest of the kitchen. You can see how it works in the whole space in these pictures…

A few before the pantry was completed…
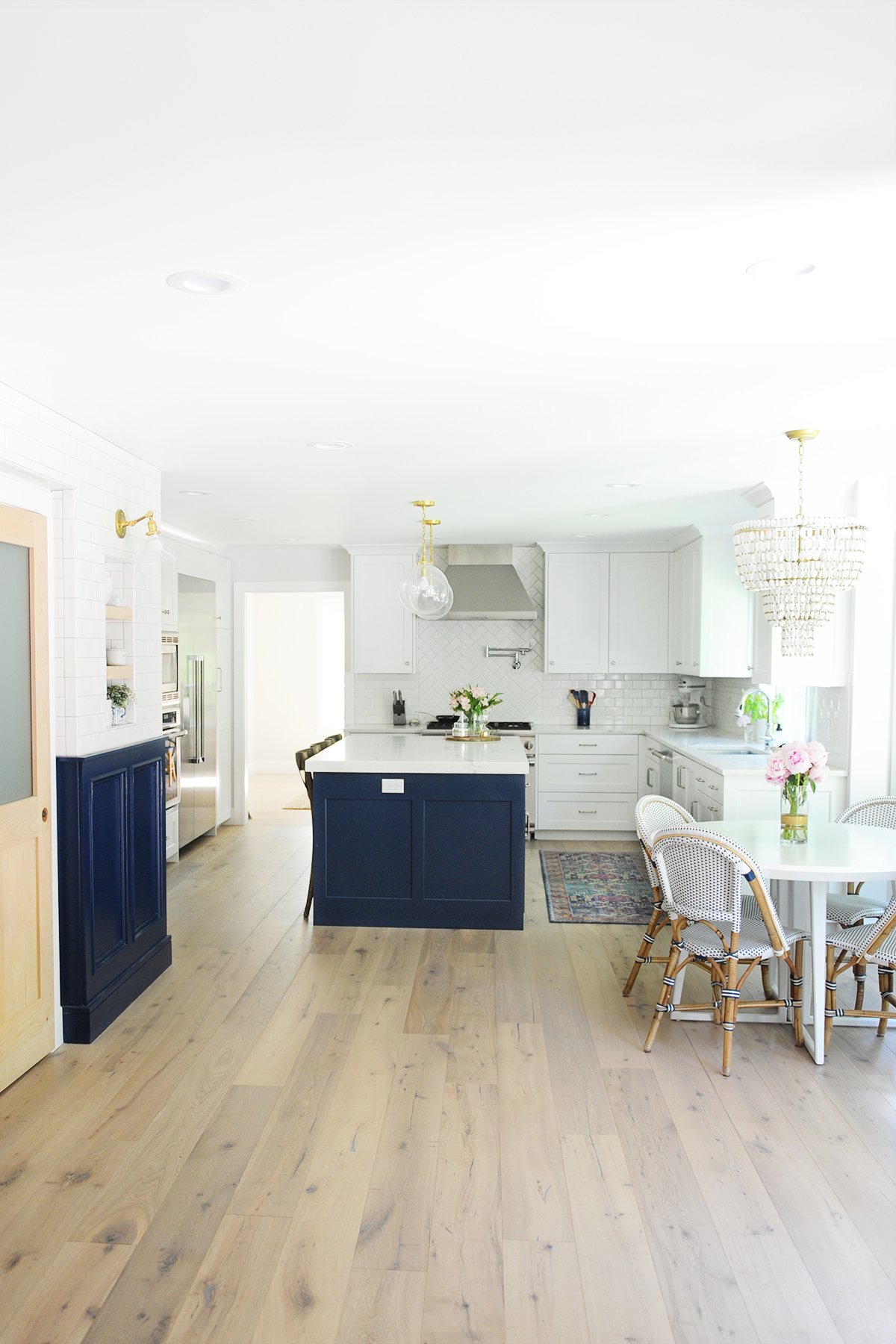
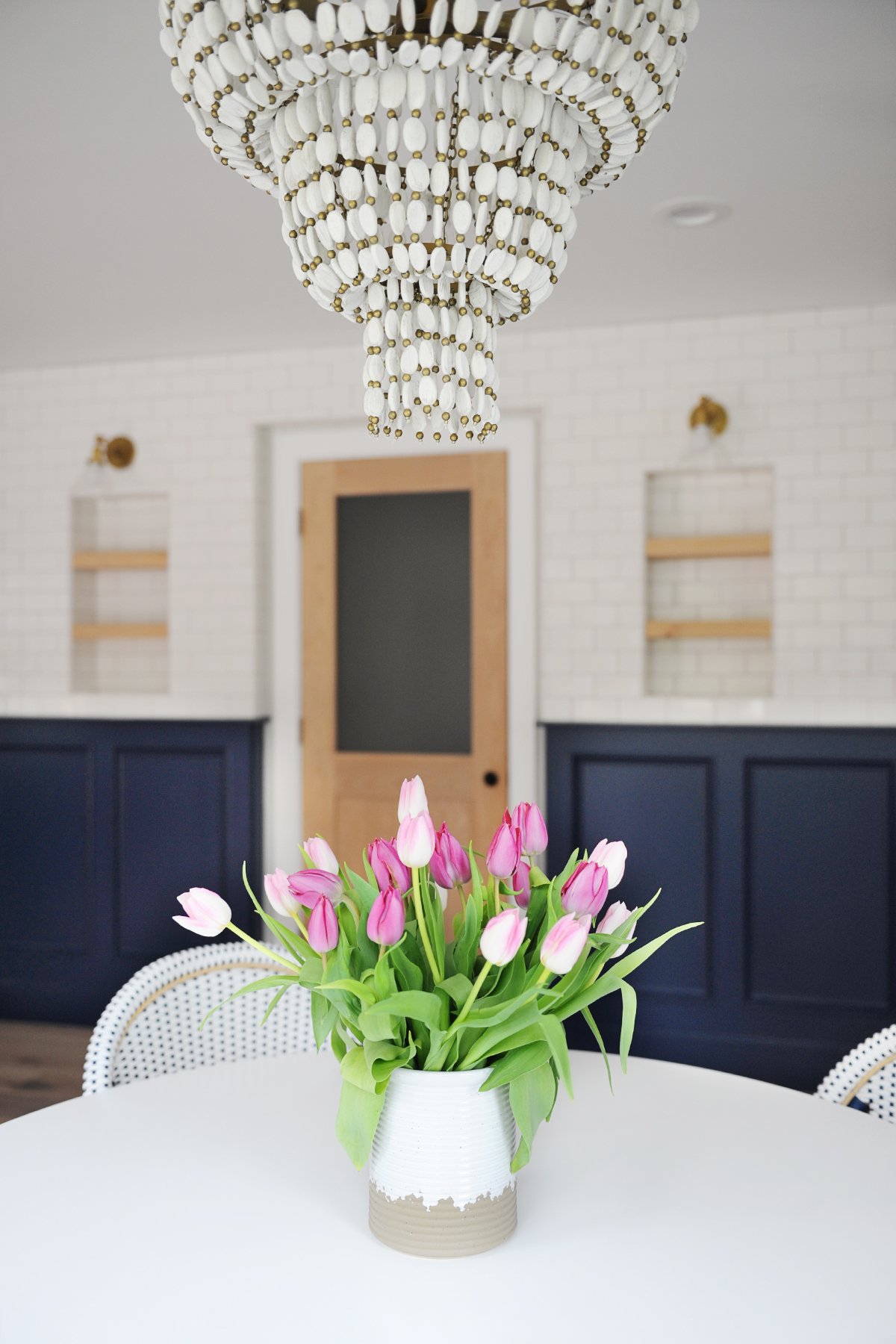
So, there you have it. The pantry plans that took me forever to share. 😉 If you are looking for walk in pantry ideas or wondering “how do I create a pantry” out of some wasted space in your kitchen, hopefully these pantry ideas will help you feel inspired to create something fun in your home.
You can shop all of the items from our kitchen here:
PRODUCT SOURCES
Wood: Oasis Hardwood Carmel Collection Marina
Trim and Doors – FJP Building Supply
Cabinets – Better Craft Cabinets
Appliances – Mountainland Design
PAINT COLORS
Walls: Repose Gray by Sherwin Williams at 25%
Trim and Cabinets: High Reflective White by Sherwin WIlliams
Island and Pantry Wainscoting: Salty Dog by Sherwin Williams
Thanks for visiting the blog! You can find our most up to date home tour here, and all the posts on our remodel here. Have you signed up for our newsletter? Don’t miss out on getting all of the latest from Pink Peppermint Design delivered right to your inbox. Click here to subscribe to our newsletter and get access to our entire library of over 50 free printables. And, if you’re on Instagram, Facebook, and Pinterest come join me there too. I love to share tons of daily inspiration.
Happy Designing!
Tammy



