I cannot believe how much progress has been made on this 1987 Fixer Upper in just one short week! It is incredible you guys! There were demo guys and electricians and plumbers, oh my! To see where this project has come in just a few short days is exciting. I’m up in Utah again today to check on the progress, meet with the custom cabinet maker, make electrical decisions and more. It is truly a whirlwind trip (again) and I can’t wait to get home to my babies, but it is exciting to be in the middle of a construction zone too. I just love a project…especially a big one like this where the before and afters are going to be SO stunning! Because there has been so much progress in the kitchen, I thought we would start with our 1980’s kitchen remodel this week. I haven’t shown any before pictures yet, so here you go…
Let me be the first to say, that this kitchen was a VERY nice kitchen for it’s time. Everything is very well built and they did a lot of custom touches…it was just 30 years ago. Classic oak 1980’s kitchen cabinets, a light box, very industrial/commercial flooring…you get the idea, it’s just time for a 1980’s kitchen remodel to bring it into a new century. Well, we are on our way! Here is some of the progress from this week… (admittedly not the best pictures, but I’m just grateful to have a contractor who is willing to send me pictures on a regular basis!)
You can see the team of electricians working feverishly here…there were 5 of them running lights and wires all over the place. In the above picture, you can see that we tore out the entire pantry, built in desk area, and an additional pantry cabinet that were in this area…here’s the before picture again to remind you what used to be there…
You can see the pantry was pretty small. I also am not a big fan of desks in the kitchen because I think they become a catch all for junk most of the time. In this day and age with laptops and tablets, I figure everyone is either sitting on the couch, at the kitchen table or island, or in the office around the corner. So, we are re-framing this area and making it all one giant pantry. I can’t wait to show you what I have planned for this area! 🙂
Another big change I can’t keep a secret, because you can’t help but see it in these pictures…is the disappearing wall between the kitchen and family room. I couldn’t WAIT to get rid of it!
Here’s another before… (so closed off!!)
and the new space…
Oh what a difference it makes in this 1980’s kitchen remodel to take down that dividing wall! It opens up the entire space! You can see that all of the kitchen cabinets, island, light box…everything is gone. It is going to be so great!
SO, where are we going with all of this? What’s in the plan are white shaker style cabinets, a blue/black or charcoal island, white quartz counter tops, a custom hood, professional appliances, a gorgeous chandelier and pendants, wood floors. It is going to be gorgeous and I can’t wait to entertain in this room. Every contractor working on this room has received copies of my inspiration and notes for the space so that they can get a feel for where I’m headed.
SO, what do you think? Pretty good progress, huh? I am taking tons of new pictures while I am here over these next few days so I can share more very soon! Be sure to sign up for our newsletter at the bottom of this post so you can follow along with the transformation of this 1980’s kitchen remodel.
Have a wonderful day!
Tammy
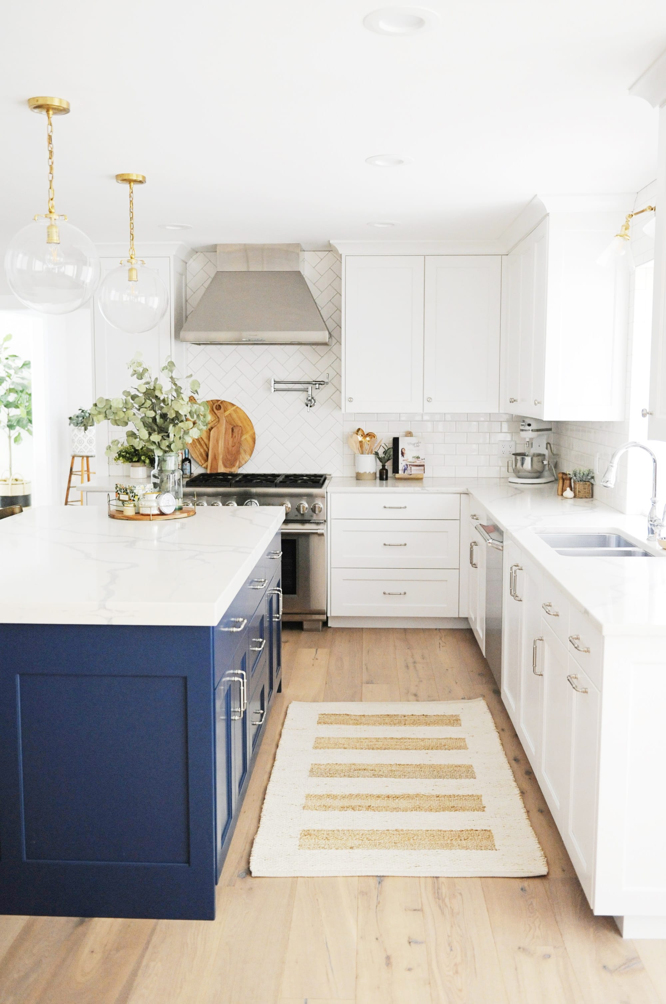

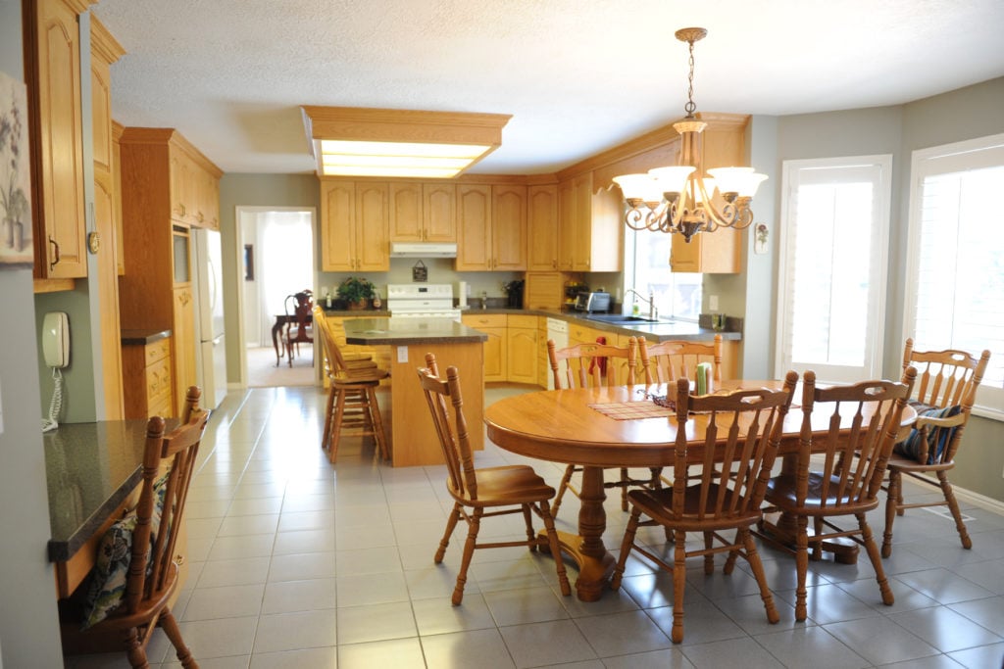
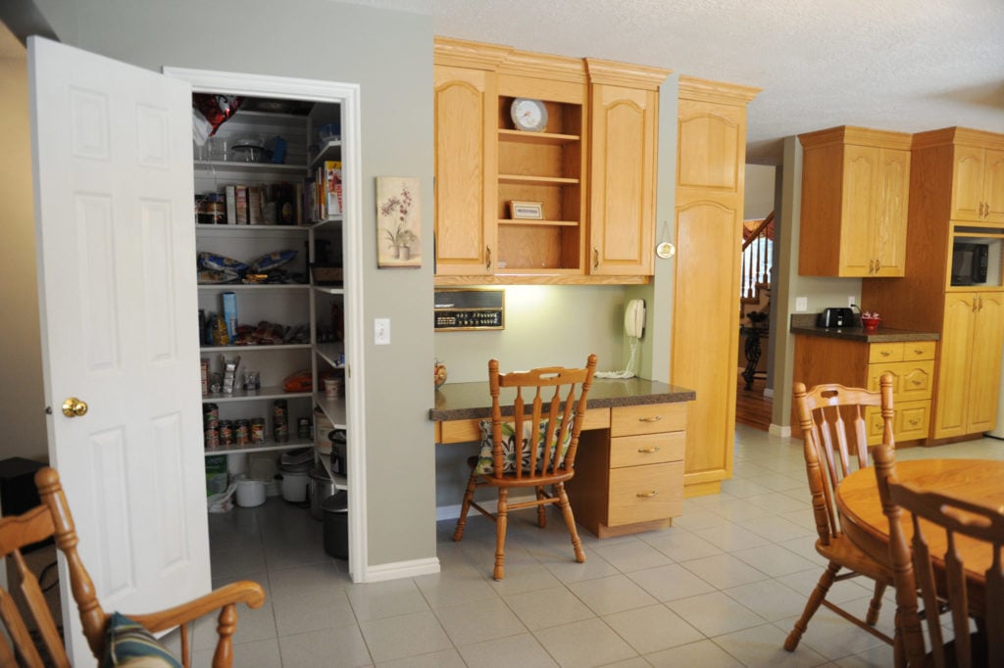

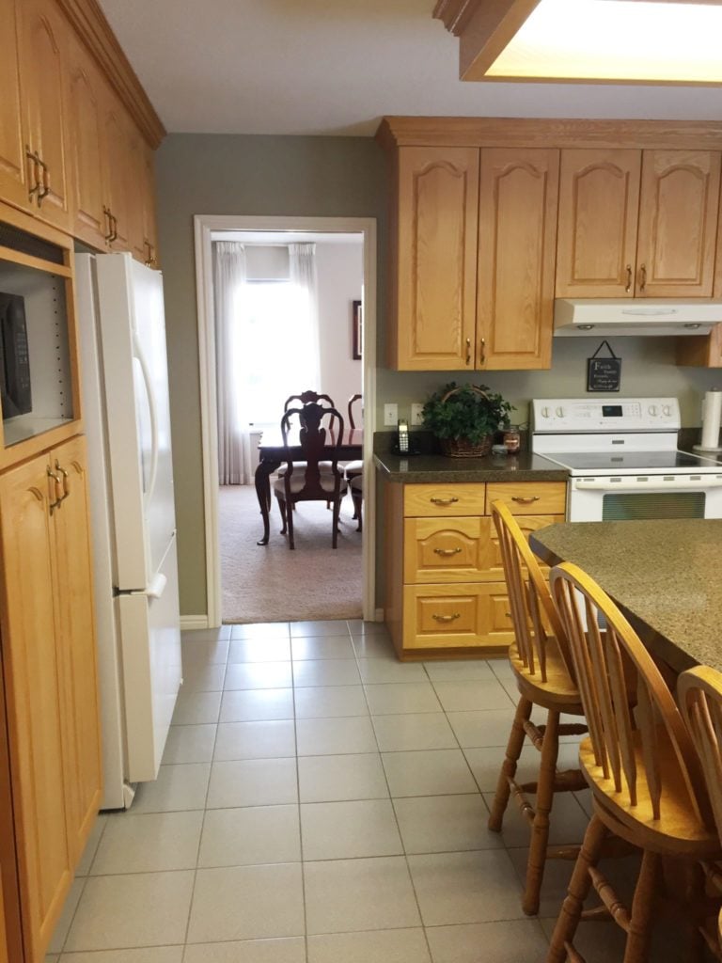
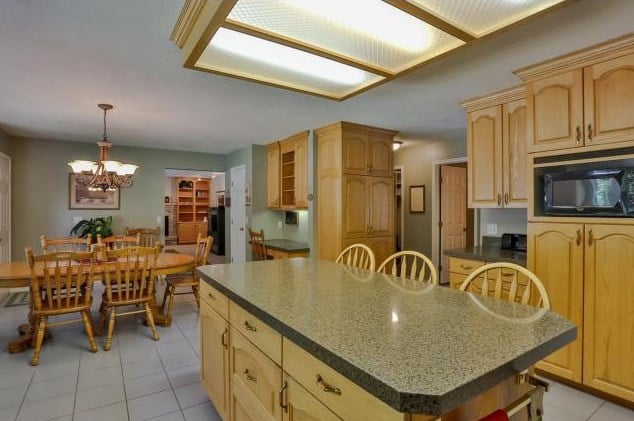




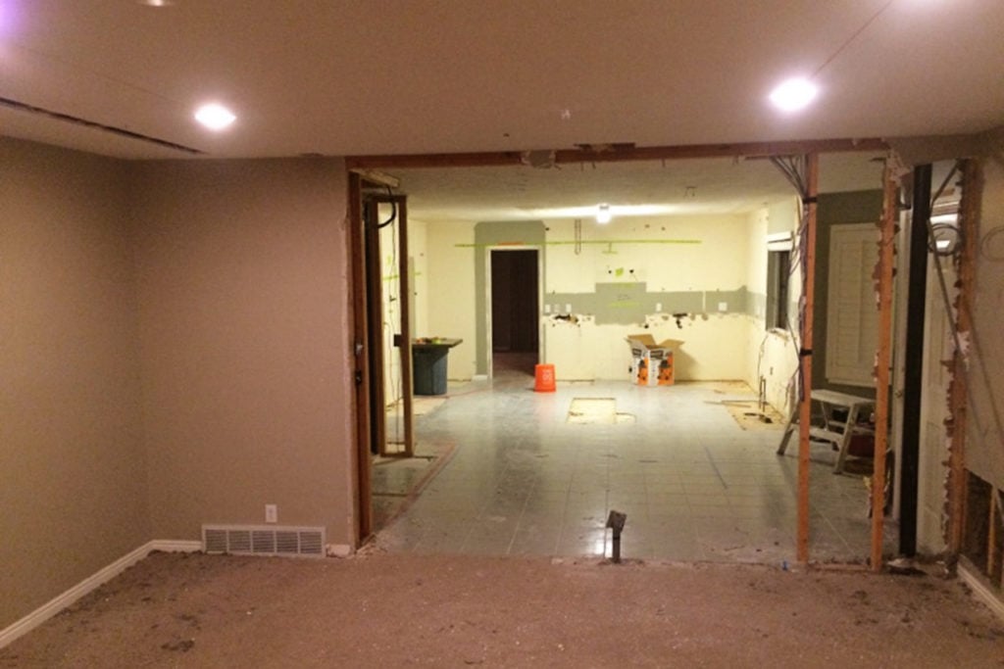

Oh how exciting. I can’t wait to see the progress.
Thanks Marty! It is a fun process but oh so messy! 😉 I’m afraid it is going to take way longer than I had originally thought too. Live and learn, right? 🙂