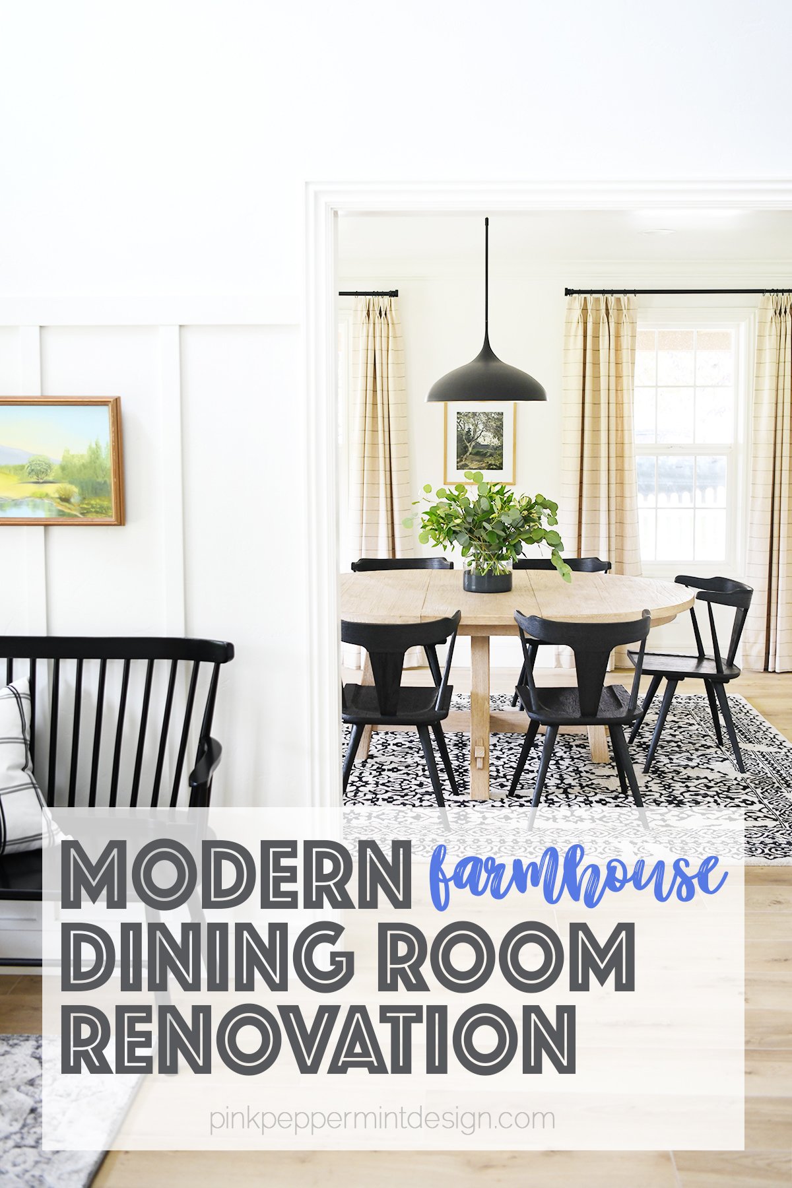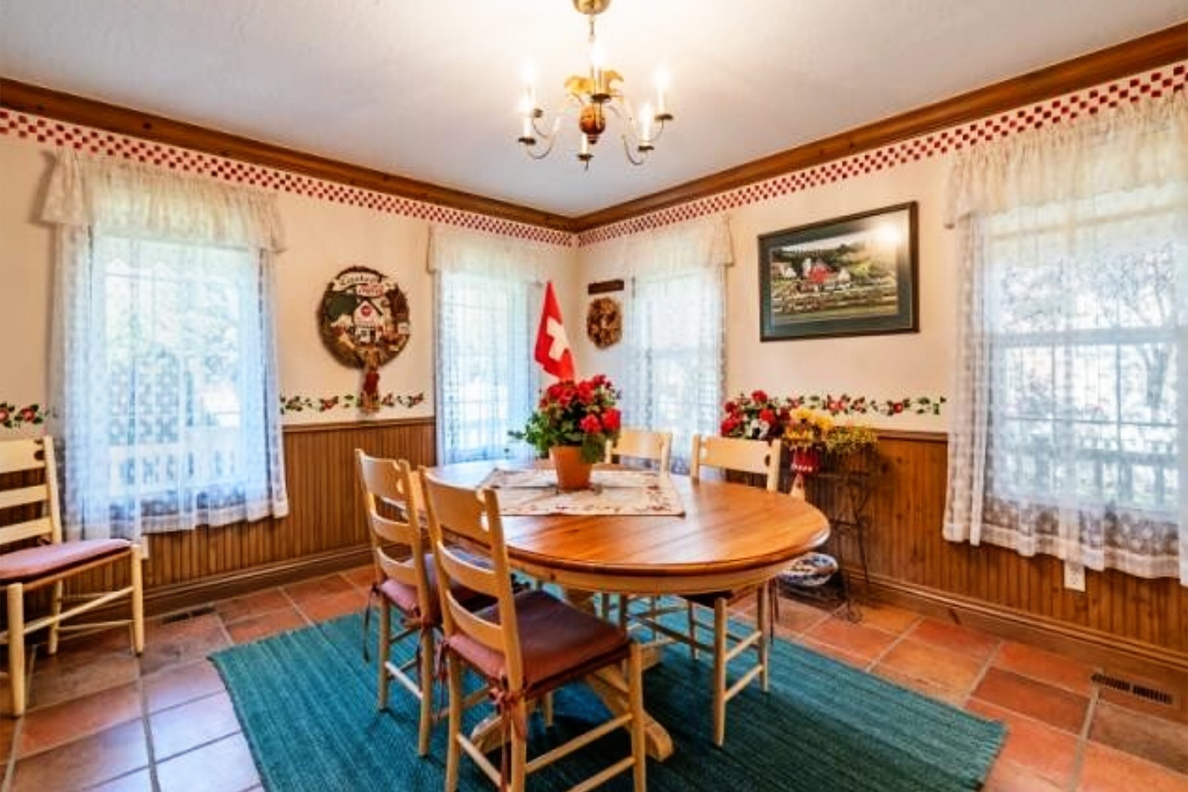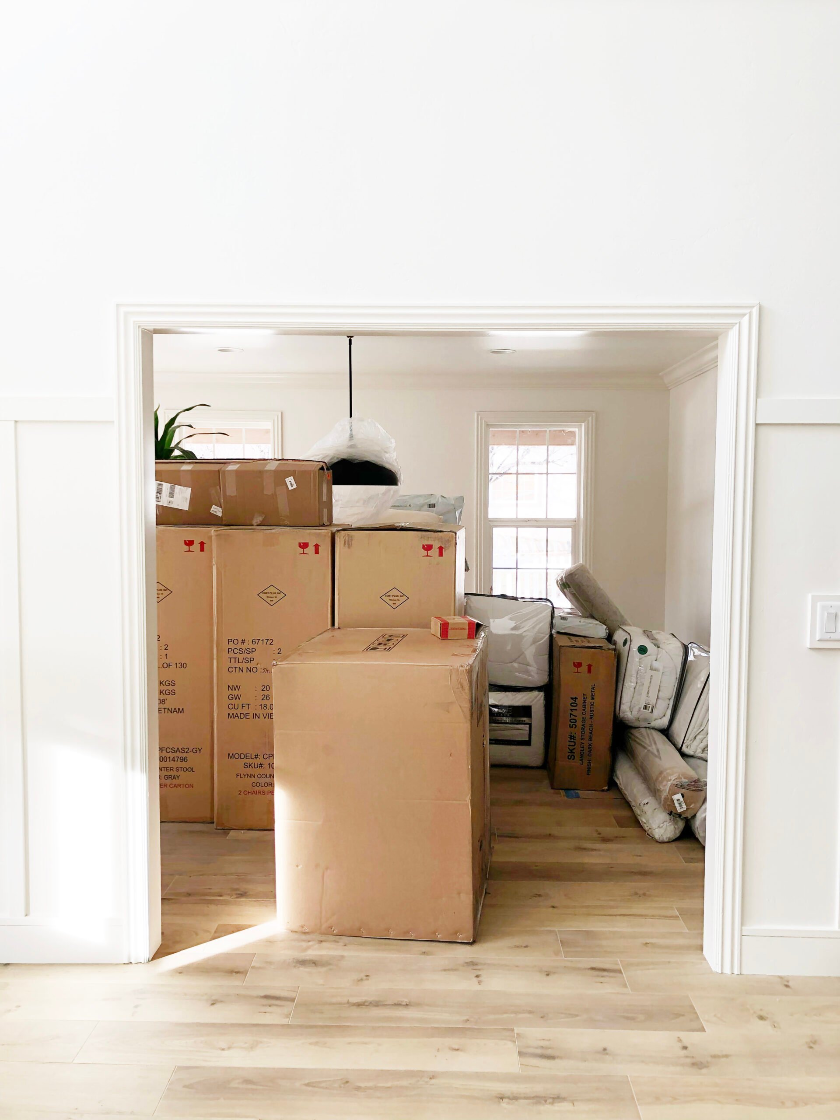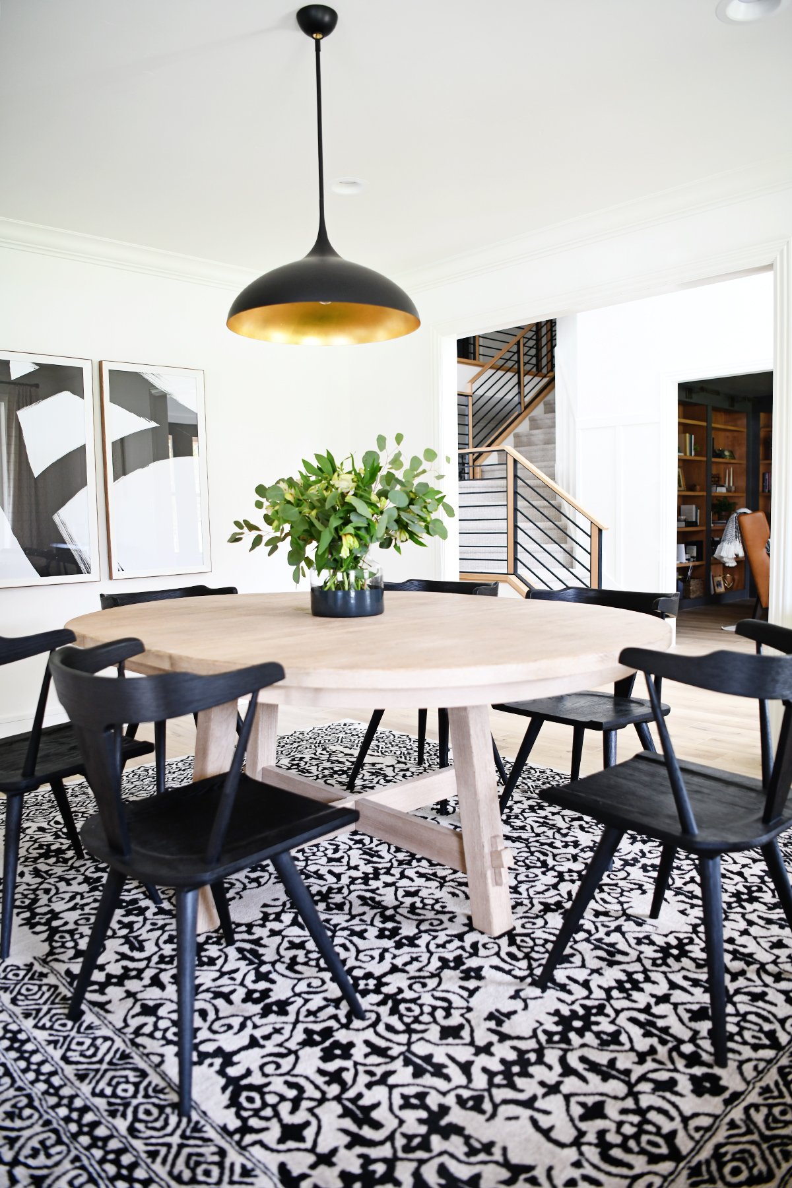I am so excited to finally be able to share some pictures of the completed Midway Modern Farmhouse with you!! Kathleen and I teamed up on this project and it was SO fun! The whole pandemic thing kind of threw a wrench in us being able to get professional photos wrapped up over there, so it was fun to head up to the house last week and finally get some taken. I hope to be able to walk you through the build process a little bit, room by room and show you how the renovation happened. The before and after reno pictures of this home are pretty unbelievable! The dining room is one of my favorite spaces…actually, who am I kidding! I love every room! 🙂 We looked at modern dining room ideas for inspiration and wanted to incorporate some of those modern dining room ideas and give them a farmhouse touch. I think we achieved our goal…what do you think?

This farmhouse was built with so much love. It was built as a second home in the 90’s by a loving family that spent many fun times there. It had great bones and was ready to have a little facelift for a new family to enjoy. Here’s what we started with in this farmhouse dining room.

What we did to update this dining room:
-changed the flooring
-removed the beadboard trim
-closed off an entrance that led to the kitchen (to make room for more appliances in the kitchen)
-paint
-updated trim
-changed lighting
Whenever I work with clients I always present them with some mood boards and lots of visual inspiration so they can really get a feel for what a space will look like as it goes through it’s transformation. Here was the mood board for the Midway Modern Dining room.

I love nothing more than seeing a mood board come to life in a room! It’s always exciting to see all of the different stages of renovation, but it’s hard sometimes too because you get so excited to see the lighting go in…and then you have to cover it up to keep it protected, and it’s like that in every stage…until FINALLY they day comes when you can see it all put together and it’s glorious! 😉 In this case, the dining room had so few changes that it quickly became the storage room for everything. 😉 I couldn’t wait to get those boxes cleared out and see those modern dining room ideas that we had been planning for months all put together!


and the big reveal…



GET THE LOOK! SHOP THIS ROOM BY CLICKING ON ANY AFFILIATE IMAGE FOR MORE INFORMATION

Flooring: Wood Look Tile
Paint Color: White Dove Benjamin Moore
Drapes: Custom Made with fabric from Tonic Living
Artwork (similar)
Isn’t that fun?! If you like remodels, be sure to check out these posts:
Tour our 1987 Fixer Upper (check out before and afters of every room)
A Light and Bright Kitchen Remodel
Midway Modern Farmhouse Remodel
Thanks for visiting the blog! You can find our most up to date home tour here. Have you signed up for our newsletter? Don’t miss out on getting all of the latest from Pink Peppermint Design delivered right to your inbox. Click here to subscribe to our newsletter and get access to our entire library of over 50 free printables. And, if you’re on Instagram, Facebook, and Pinterest come join me there too. I love to share tons of daily inspiration.
Happy Designing!
Tammy



