Happy Monday everyone and welcome to the Beautiful Bedrooms blogger home tour. We were so excited for spring break this year because we had a slew of visitors. It was great to have a reason to put the bunk room plans into action and finalize the bunk room design. I always love any excuse to get some of my blogging friends together, so today 20 of us are sharing all kinds of bedroom design ideas. Whether you are looking for master bedroom design ideas, kid’s bedroom design ideas or a bunk room design, you are sure to find some great inspiration here. If you are joining me from Kelly’s fun tour over at The Greenspring Home, welcome and thank you for visiting! Did you know she just had her baby a couple of days ago?! Such an exciting time for their little family! I’m excited to share our bunk room makeover with you. This post contains affiliate links. Enjoy the tour!
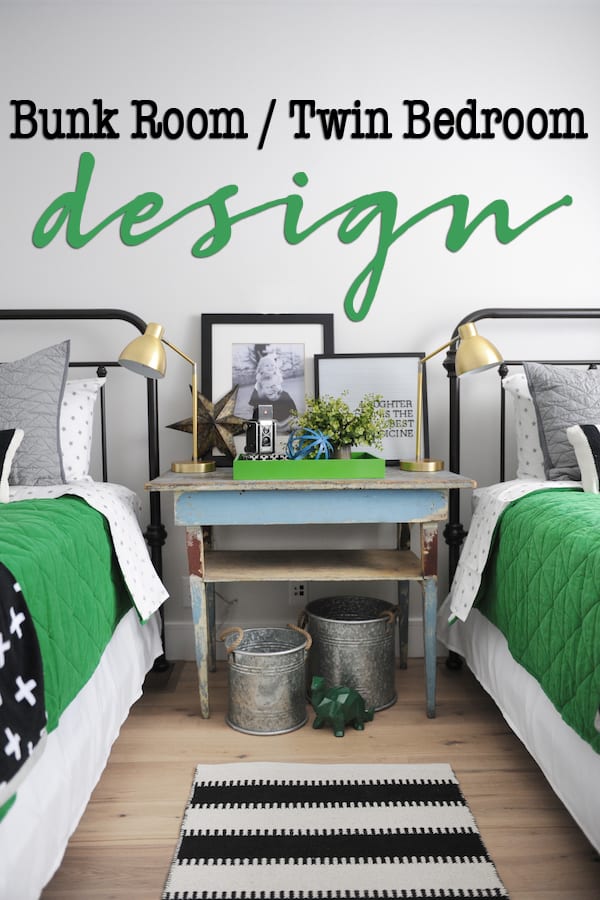
Bunk Room Layout
Our bunk room dimensions, because it’s in the basement, don’t really allow for a traditional bunk room floor plan with actual bunk beds. The ceiling height is kind of low. Fortunately the square footage of the room is pretty big, so we are going with three of in place of traditional bunk beds. I can’t believe what a great deal they are! They look just like a MUCH more expensive version from Restoration Hardware. Those are almost 4 times the price of these! Yikes!
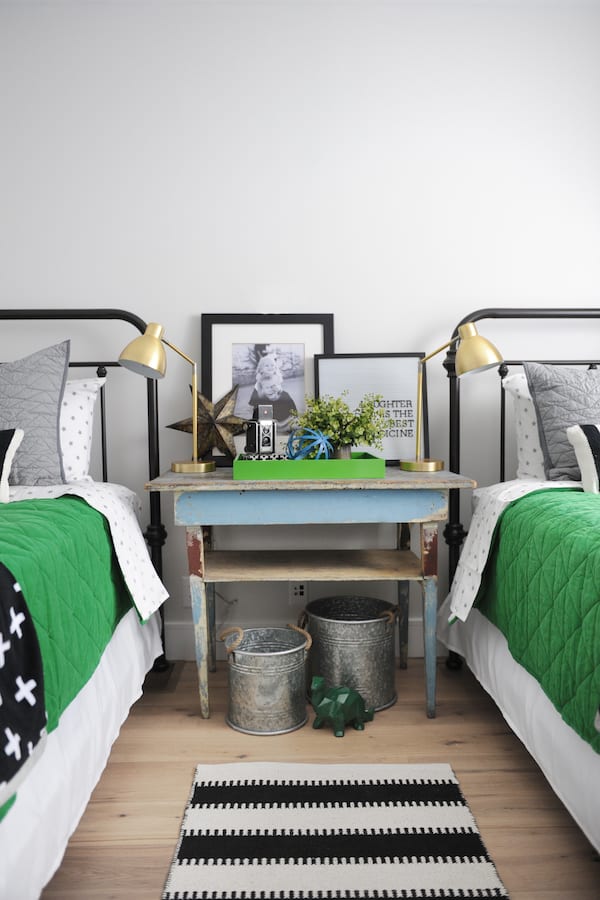

BUNK ROOM DESIGN
If you don’t have a big room to use, two twin beds would be just as fun and you can easily fit those into a small bunk room. If you get really creative with your space, you can always put trundles under your twin beds too, allowing you to sleep up to four in a small bunk room. Here’s a secret…I took these pictures in a small room upstairs. Yep, I really am that crazy. I set up an entire bedroom in our office so I could have the right kind of lighting for pictures to show you the bunk room design. The office is a smaller room that only has room for two beds, so you will see what it looks like with two twins. Now, that same bedroom is re-created exactly as shown here, only in the basement with three beds.

I think that one of the reasons I was so excited to do the bunk room design, was not only because it meant we had lots of room for guests, but it also meant that I got to do something a little more playful than the rest of the house. I knew the green on would really make the design pop. I wanted the bunk room design to be fun for both boys and girls, so the green, black and gray color scheme was perfect.

I purchased and then found to work with them. The quilting mimics the quilting on the green bed quilt. I love the little added texture it gives to the look of the bed. well with the . The pillow is actually from an outdoor set. Look everywhere when you are shopping…you never know where you will find what you are looking for. Oh, and rounded out the beds. A big part of the fun in design for me is mixing and matching things. I don’t want to just go into a store and buy a whole bedding set. I want the fun and challenge of “building my own set.” Layering pattern, color and texture is a thrill. I know, I’m a geek and I’m totally ok with that. 😉

The little blue table is one of my favorites. I love to go antiquing and this was a find from several years ago. I’m sure you probably recognize it from shoots through the years. We’ve never had room for it in the house before, so I am thrilled that I get to use it as an actual piece of furniture now in the UT house, instead of just a prop. The blue is a fun added pop of color in the room too. Something a little unexpected is always a good idea. Another unexpected element are . I like the idea in this space, where people are sharing the room, to give each person their own light. That way, if one person wants to stay up reading while another heads to bed, the night owl can keep his/her light on without bothering anyone because of the more directed light source.
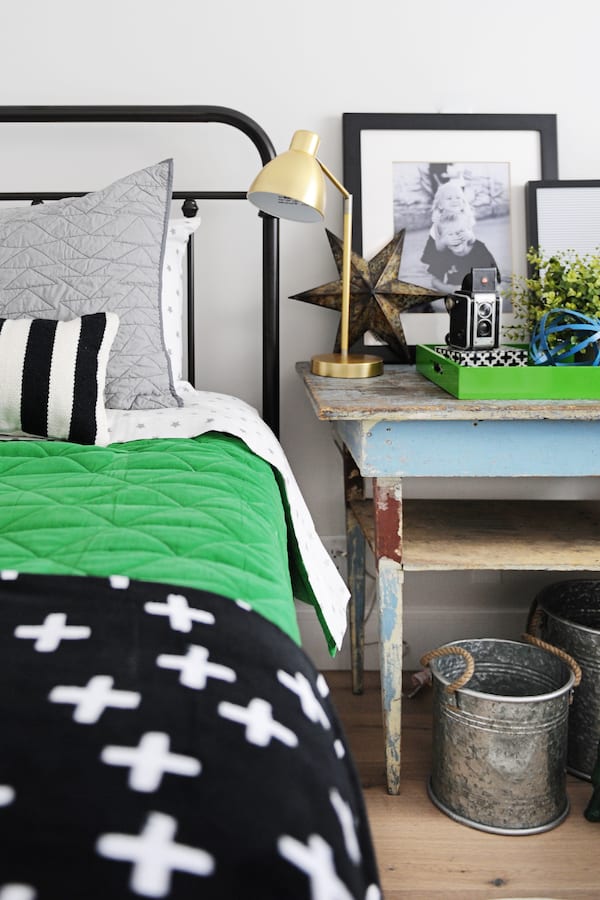
Working with black and white is always so fun and easy…you can’t mess it up because it just always looks good! I added one of my absolute favorite pictures of the kids (it used to be above our bed in the OC house) and then I thoughtadded a little whimsy to the room. The kids and guests can have fun changing up the sayings. It would also be a great place to spell out your wifi access info for visitors.

I am a big believer in using holiday decor in everyday decor wherever possible so that it doesn’t take up extra space. These fun buckets under the table can hold toys for younger guests or extra blankets for older visitors. They are actually these buckets from our Christmas porch…isn’t that funny? The holiday sayings are only on one side, so I just turn them around the rest of the year and they pull double duty. I added a striped rug in between the beds because it always ties the design together to have something on the floor. It’s especially nice for little toes to have something warm to step on right out of bed if you have hard floors. would be adorable too! A few other knick knacks complete the decor on the table. I added one of my favorite vintage cameras, and some greenery all corralled on this laquered green tray.

Click any image for more product information and to shop:

There are a couple of prints in the print shop that I want to blow up and add over the beds still. I think that will really complete the look. Until then, we’ll call it done and we are ready for guests! 🙂

I hope you enjoyed this tour of our bunk room. It’s fun to pop in and just take a peek at this completed room every once and a while. It feels good to have something done in this house that feels totally finished and decorated. There are SO many pretty rooms on this tour and the great news is it lasts through Thursday. With 20 bloggers participating, you are sure to find lots of beautiful inspiration and design ideas. Have you been over to Laura’s tour yet over at Meaningful Spaces? SO GOOD! Stay tuned for her office that she is in the middle of making over for the One Room Challenge too!
Have you signed up for our newsletter? Don’t miss out on getting all of the latest from Pink Peppermint Design delivered right to your inbox each week. Click here to subscribe to our newsletter. 🙂 And, if you’re on Instagram, Facebook, and Pinterest come join me there too. I love to share tons of daily inspiration.
You can find all of our 1987 Fixer Upper renovation pictures and posts here. You won’t believe the transformation!
Visit the Design Gallery for all of our other Design posts.
Be sure to check out all of the other amazing rooms on this week’s Beautiful Bedrooms tour. Here is the lineup for the week to make finding them all easy for you!
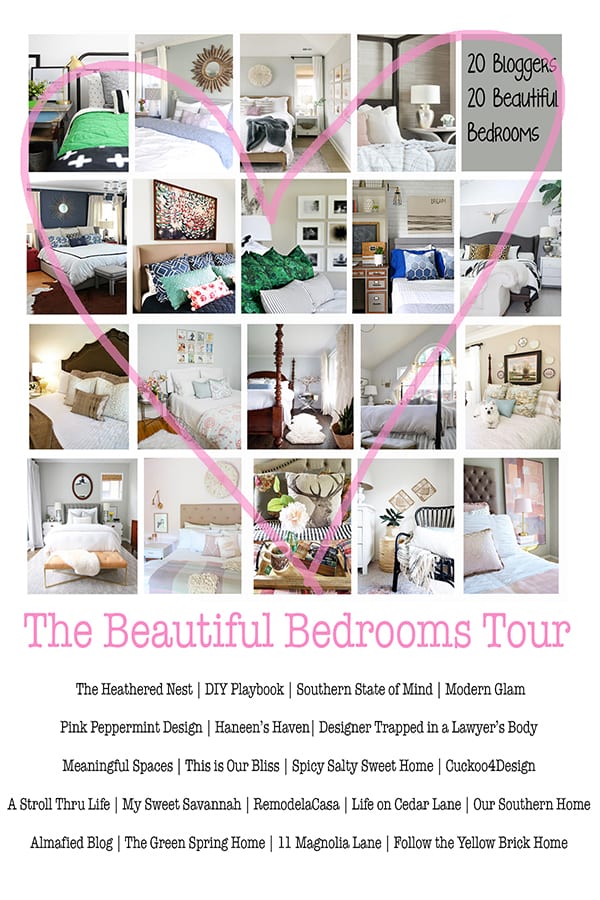
Monday
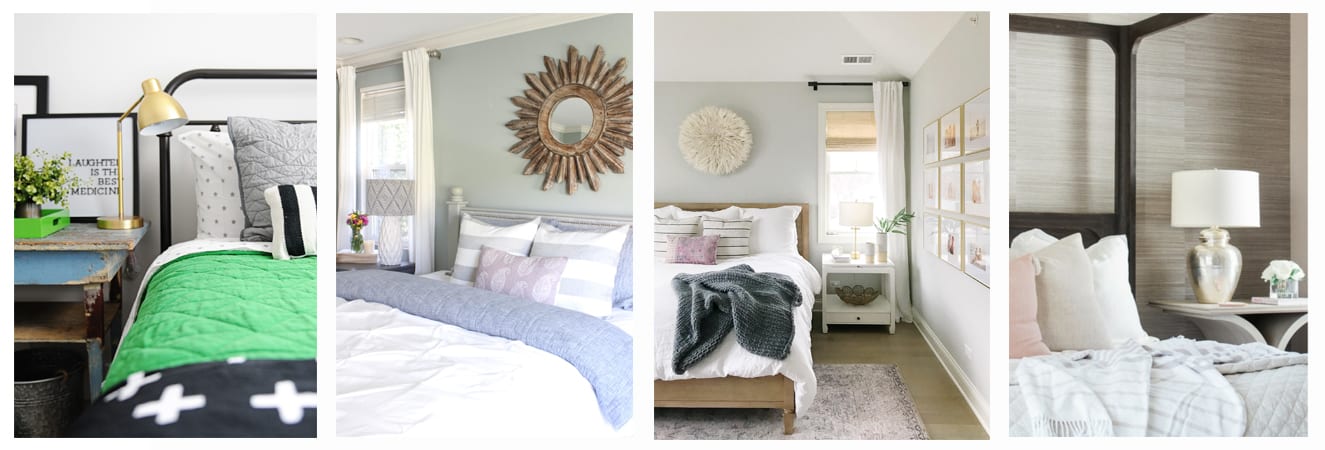
Pink Peppermint Design | Meaningful Spaces | Life on Cedar Lane | The Greenspring Home
Tuesday

Southern State of Mind | Designer Trapped in a Lawyer’s Body | This is Our Bliss | Remodelacasa | Cuckoo 4 Design
Wednesday

A Stroll Thru Life | 11 Magnolia Lane | Heathered Nest | My Sweet Savannah | Our Southern Home
Thursday

DIY Playbook | Modern Glam | Spicy Salty Sweet Home (not pictured) | Follow the Yellow Brick Home | Almafied | Haneen’s Haven
Thanks for visiting! Have a wonderful day!
tammy




Black and white patterns will always own my heart so that means I’m obsessed with this fun room. It just doesn’t get any better.
Thanks so much Julia! I love black and white too…which is why your home is always one of my favorites!! 🙂
I always love seeing twin beds in a room. I love the colors in here!
Shelley
Thanks so much Shelley! This was a really fun space to decorate! 🙂
I love the pretty black and white with the punch of Green. Perfect for a bunk room. That blue table is such a fabulous find too and adds that unexpected touch. I am sure your guests love such a pretty place to stay when they visit.
Thank you so much Marty! It has been such a fun space to put together! 🙂
I CANNOT even believe you set up that entire space for a shoot! You are amazing!!! And it looks fantastic. I LOVE that you are doing triple beds in there. That is SO fun. For some reason I have a serious *thing* for rooms with two (or more) beds in them. I just love how it looks! It’s going to be such a beautiful space. And I seriously love it as a guest room. Your guests will be spoiled!
Thanks Heather! We do crazy things for a shoot, right? (like try to hide the bathtub in the middle of the room. lol!)
Love this idea! So welcoming for your guests. I love the black and white with pops of green.
Thanks so much Laura! Now come and visit already! 😉
Love the bunk room!! The color scheme is perfect and the side table is so awesome!
Thanks so much Alma! 🙂
I absolutely love this adorable room! Green is my favorite color, so I am loving how you have adding pops of green. So fun! Thank you so much for organizing and hosting this tour. So much inspiration!
https://followtheyellowbrickhome.com/beautiful-bedrooms-tour-cottage-bedroom-reveal/