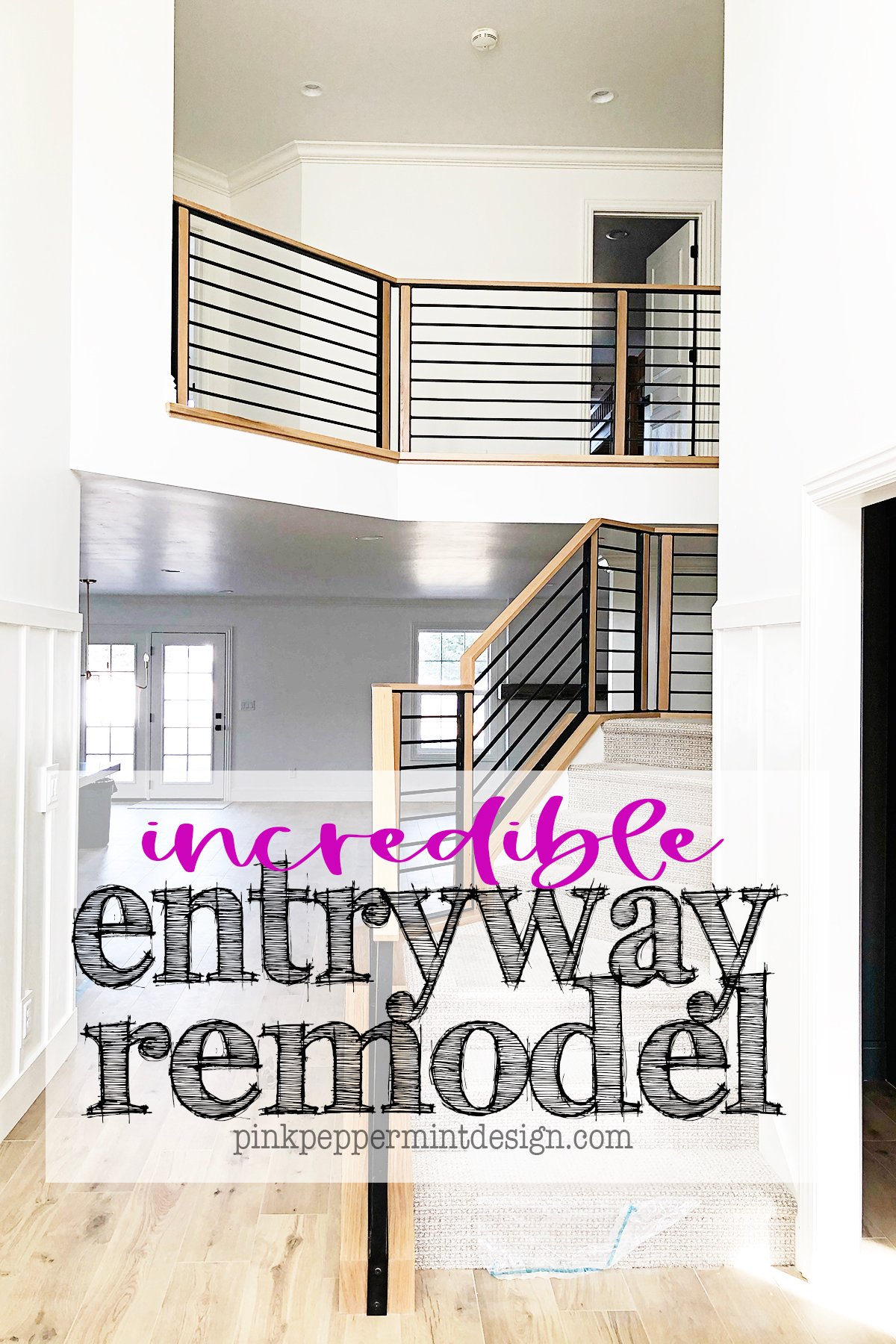The front entryway at the Midway Modern Farmhouse is a grand, beautiful space…but it didn’t always feel like that. I distinctly remember walking into the house for the first time right after the sale closed and feeling like, “oh, boy! That wall is the first thing to go!” I immediately had front entryway decorating ideas swirling that would lighten, brighten and open up that space.
This post contains affiliate links. Click here to read my full disclosure policy.

The house is quite large and all the rooms were so open, but the entry felt tight and dark and heavy. Dark paint, a super heavy wood railing, it all needed to just be refreshed and updated and brightened. Here are some before pictures of this front entryway to give you a better idea of what we were working with…

I think that little wall might have been built specifically to showcase that quilt! What was it about closed off office spaces in the entryway in homes in the 1980s and 1990s? Removing those french doors was going to be another must right out of the gate. This house was lovingly cared for and really well decorated for what it was, which made it even easier to see how it could be renovated and brought into the 2020s.

See what I mean about dark? Dark carpet, heavy wood, dark floors, dark faux painting…it had great potential! Do you see that little wall that I mentioned? Where it cuts into the staircase? The hallway at that point went down to about 3 1/2 feet. Really tight! And blocked the light and the family room. I couldn’t WAIT to get that thing opened up! Here’s a view from the other side to get a better idea of that tight space…

Before we could remove that wall we needed to make sure that there wasn’t a structural issue. Once we confirmed that and had the go ahead, it was amazing to see what a difference it made to remove it!

It was like that the house could breathe all of a sudden…like the choke point had just been cleared. So amazing!
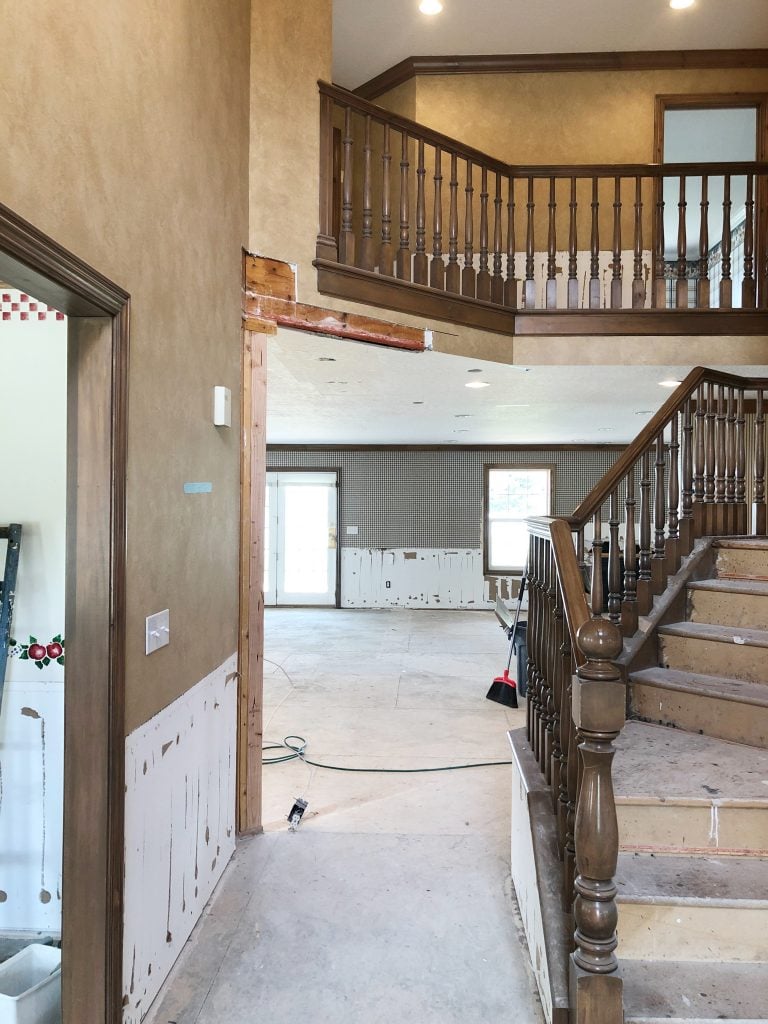
The view coming down the hallway from the garage and primary bedroom totally changed too. You were now going to be able to see into the gorgeous kitchen that was coming!
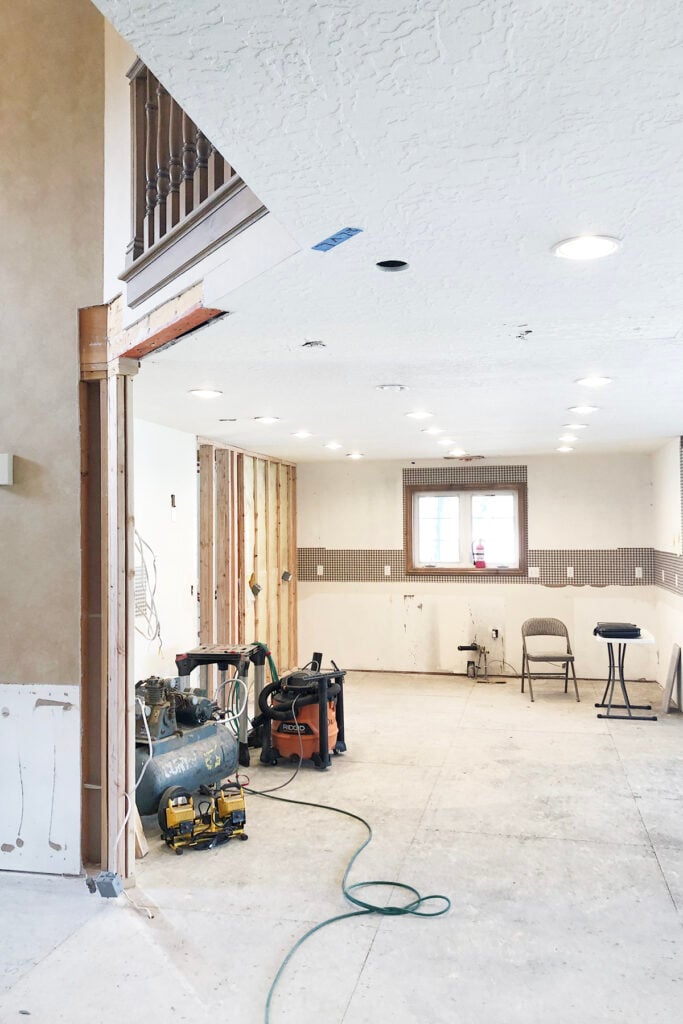
Can you even believe this is the same entryway space?

Another thing we needed to address was the teeny front door. I mean, for a house this size, it just wasn’t fitting. It didn’t feel welcoming…it needed to make a statement.
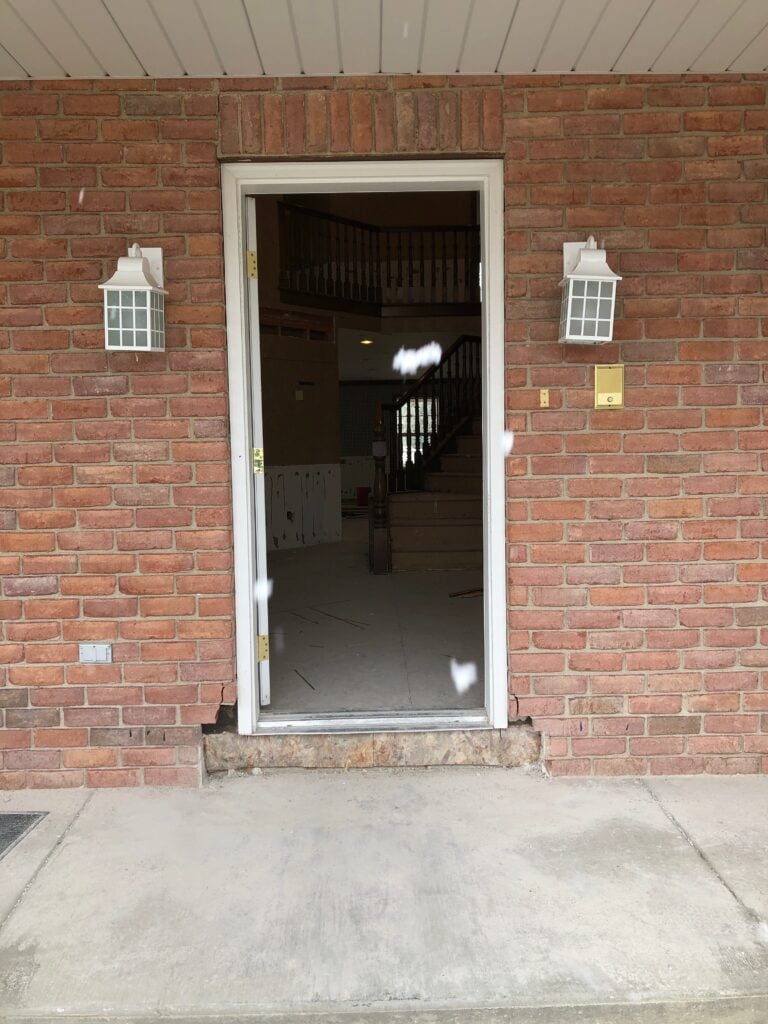
So we made a little bit of a change with some new custom doors. Wow. Now that’s the kind of entrance I’m talking about!

Opening those front doors up and having those windows there brought in so much more light too. We painted the inside of those front doors black to make them really stand out in the entryway.

The last thing we needed to address in this entryway design was the window with a giant ledge above the front door, well and that chandelier. 😉 The ledge had been a place for knick knacks and plants and just looked very dated. This was a little more of a conundrum. The window was flush to the front of the house, but very recessed inside.

We couldn’t move the window without making the front of the house look funny, so we had to figure out a way to eliminate the huge deep recessed area without moving anything. The solution ended up being angling the wall around the window. It took a lot of math and a little bit of re-working it throughout the process, but it worked and looks great! Totally modernized that awkward space.
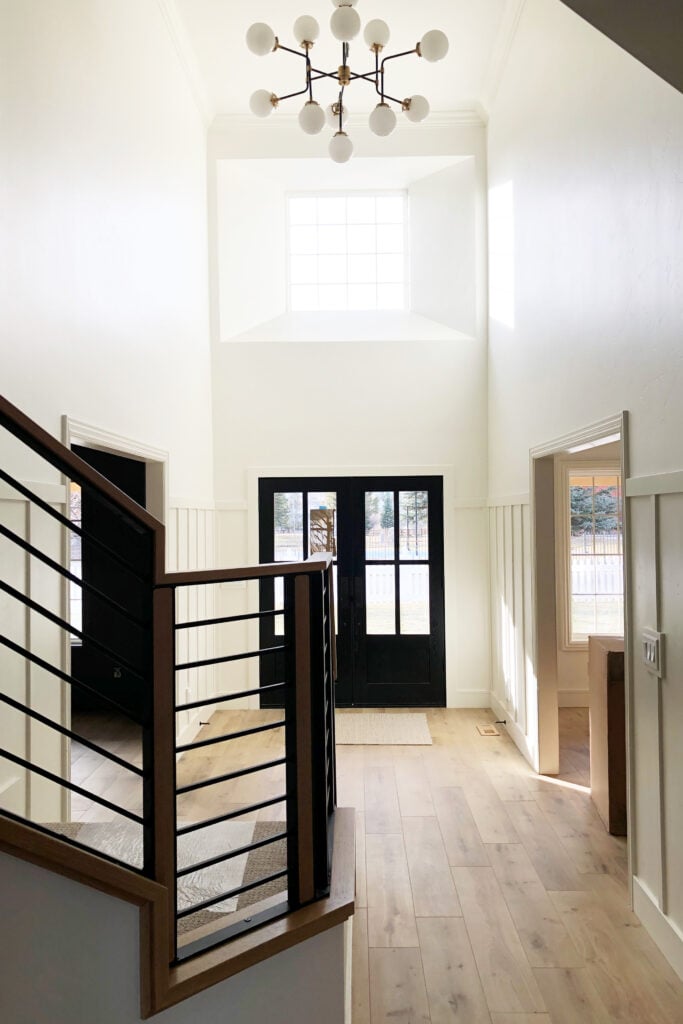
One of the most important pieces in any entryway design is the chandelier. It’s often the focal point as soon as you walk in. Our client loved this gorgeous bistro chandelier and it is such a statement piece in this entryway!

The addition of a rug and bench gave us a great spot to put on shoes before leaving or take off snow boots before heading into the rest of the house.

We found that great art at an online auction house for a steal and it was the perfect fit over the bench. How about that view from the entry into the new dining room? So pretty!


Quite the change, right? It’s amazing how you don’t necessarily have to change much structurally to completely change the look of a space! It’s like night and day in here! 🙂
If you’d like to see more remodel projects, be sure to check out these posts:
Midway Modern Farmhouse Guest Bedroom Remodel Before & After
1987 Kitchen Remodel Before & After
Midway Modern Farmhouse Library Remodel Before & After
1987 Fixer Upper Master Bedroom Remodel Before & After
Midway Modern Kitchen Remodel Before & After
Avendale Master Bathroom Remodel Before & After
A Light and Bright Kitchen Remodel
Midway Modern Master Bedroom Makeover
Midway Modern Farmhouse Dining Room Remodel
Come shop with me on ShopLTK everyday where I share all kinds of sales, deals and fun finds daily:
Pink Peppermint Design on ShopLTK
Come and join me on social to follow along with all of my Design, Travel, DIY, Shopping Deals and other posts.
You can find me here:
Instagram | Pinterest | Facebook
Have you signed up for our newsletter? Don’t miss out on getting all of the latest from Pink Peppermint Design delivered right to your inbox. Click here to subscribe to our newsletter and get access to our entire library of over 50 free printables.
Happy decorating!!
Tammy
xoxo
