If you’ve been following along on Instagram, you have probably seen pictures popping up every now and then from the #OCRanchRemodel . If you are looking for remodeling ideas then hopefully following along with this precess will be helpful. I’m happy to answer questions throughout the process, so ask away!

Why the Remodel?
I’ve had several of you reach out and ask why we are remodeling because the kitchen looks like it’s in great shape. I actually love this kitchen, and the wood floors. I had them custom made several years ago and they were in pristine condition. Are there updates I would have liked to make…always…but I definitely didn’t feel a need to right now. This remodel is an unexpected renovation after a leak that took out just enough of the kitchen to necessitate a full kitchen remodel and new floors…and then we all know where that leads. 😉 It really is a snowball effect! Especially for someone who spends all day looking at, thinking about and researching remodeling ideas for clients. HA!

This particular neighborhood in Orange County has been plagued with pinhole and other pipe leaks since the development was built several years ago. Neighbors up and down the street and community wide have had leak after leak over the years…something which is definitely abnormal for new communities. New pipes should be good for a long time! A few months ago a pinhole leak developed behind the kitchen sink, and while it was caught quickly, it damaged the cabinet under the kitchen sink enough that it needed to be taken out, and it crept underneath the wood floor…about a 3.5 foot wide stretch between the kitchen sink and island. In order to be sure there was no further damage and dry things out properly, the restoration company had to remove all of the lower cabinets in the house and that 3.5×16 foot section of wood flooring.

When it came time to put things back together, the wood floors couldn’t be matched and neither could the existing cabinets since they were more than 15 years old. Along with the cabinets and floors, when the restoration company removed the lower cabinets they also cracked the granite kitchen countertops, so it was time to give the kitchen a facelift!
We love this home so much. While it wasn’t really in need of too much updating, it’s also been 12 years since we did anything major to it, so it’s nice to be able to make it feel new again! It’s amazing how when you live in a home you get used to it’s quirks and little things that aren’t perfect and you really don’t think about them much. Now that I’ve been taking a close look at this house as we remodel, I realize there are a lot of things we never changed in it that I’m excited to update. Number one being the lighting in the kid’s bathroom! 😉 It’s also amazing how many quick and super inexpensive remodeling ideas and updates there are that you can make, that make a huge difference and rarely get done. I’ll do a whole blog post on these updates soon!
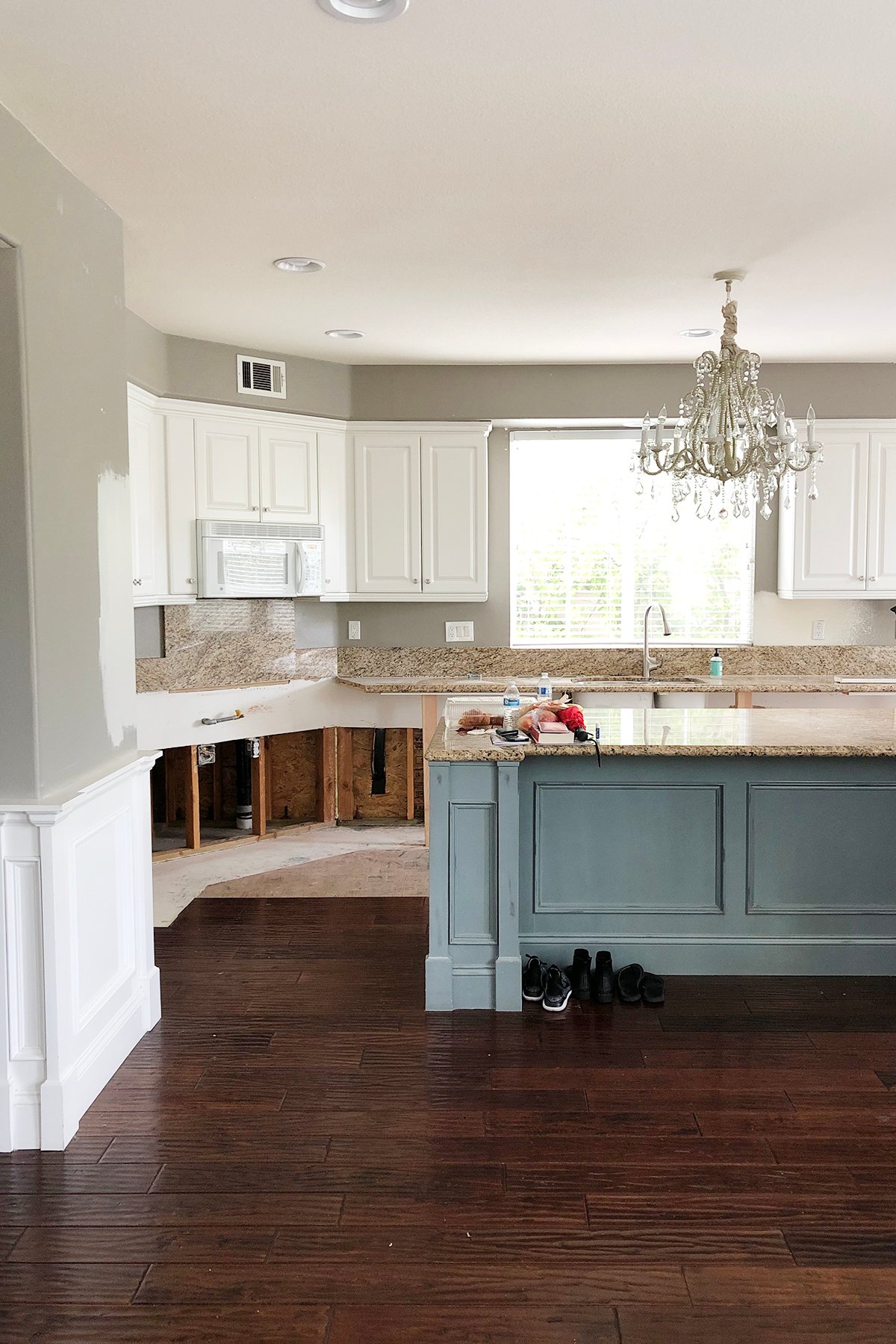
Demo started first with the kitchen, and then with the floors. Because the custom wood floors ran everywhere in the house except the kid’s bedrooms and their bathroom and laundry room, we decided to update all the floors in the house. The kid’s carpet was due for a change and the travertine in the bathroom and laundry room was looking dirty and dated too, so it is time! We have also decided that since we are updating the kitchen cabinets and all this other construction is going on, it’s a good time to update the bathroom cabinets too…so, it’s a whole house update! lol! I am always on the hunt for remodeling ideas, so getting the chance to remodel a few bathrooms and the kitchen is exciting.
Here are a few before, during and after remodel pictures:
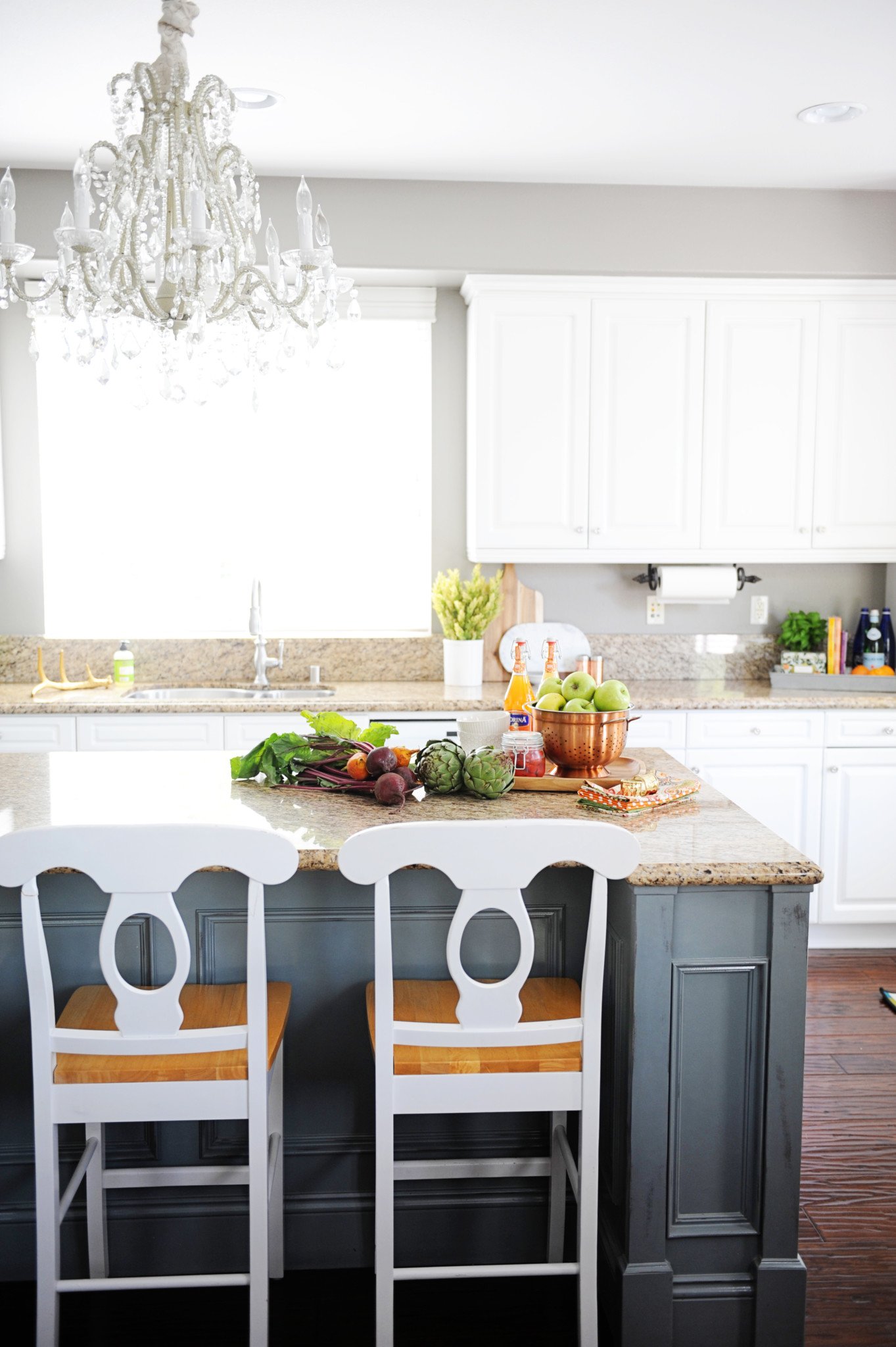
I love this island. It used to be just a piece of drywall, and I had it wrapped with wood and then painted a custom color to match a pillow I loved at the time. It will be a big change to mix up the color here!
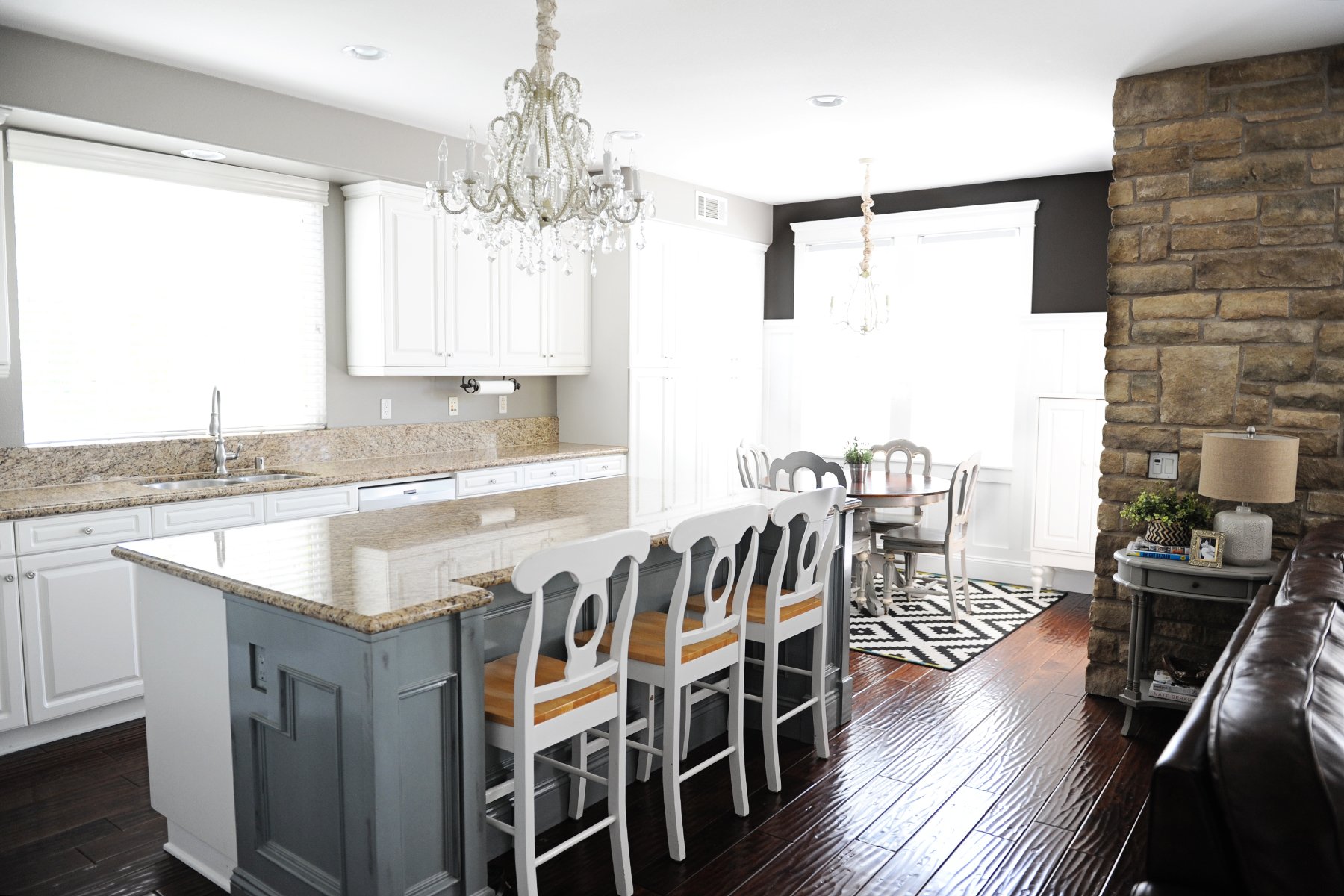
That dark brown paint over all the white wainscoting in the nook is one of my favorites, but it will be fun to change that up too!
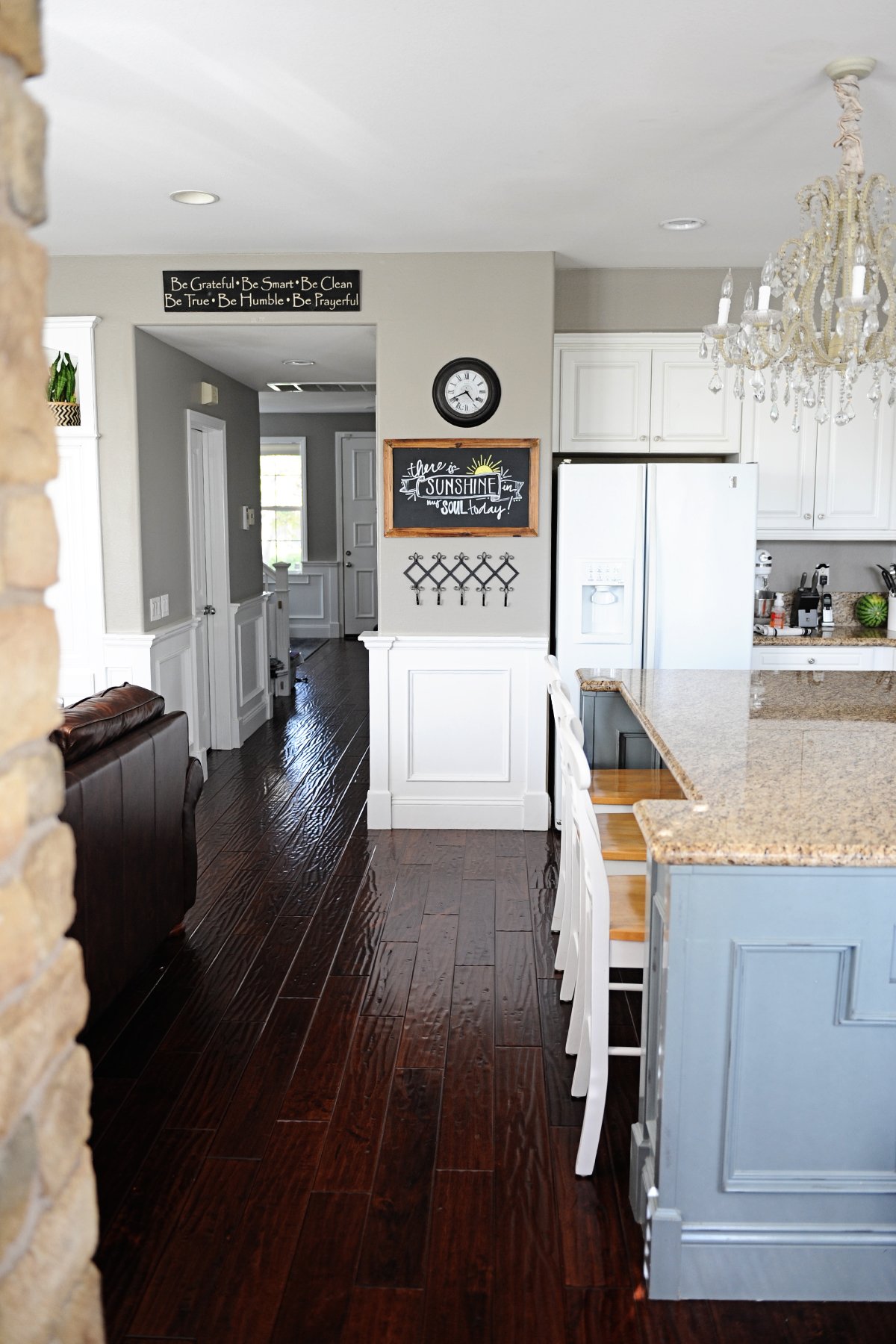
I’m not going to lie, it made me a little bit sick to my stomach to rip up these perfect floors, aren’t they pretty? But now that it’s done, I’m excited about the results. It’s a fun change!


Kitchen during demo:

Master bathroom during demo:
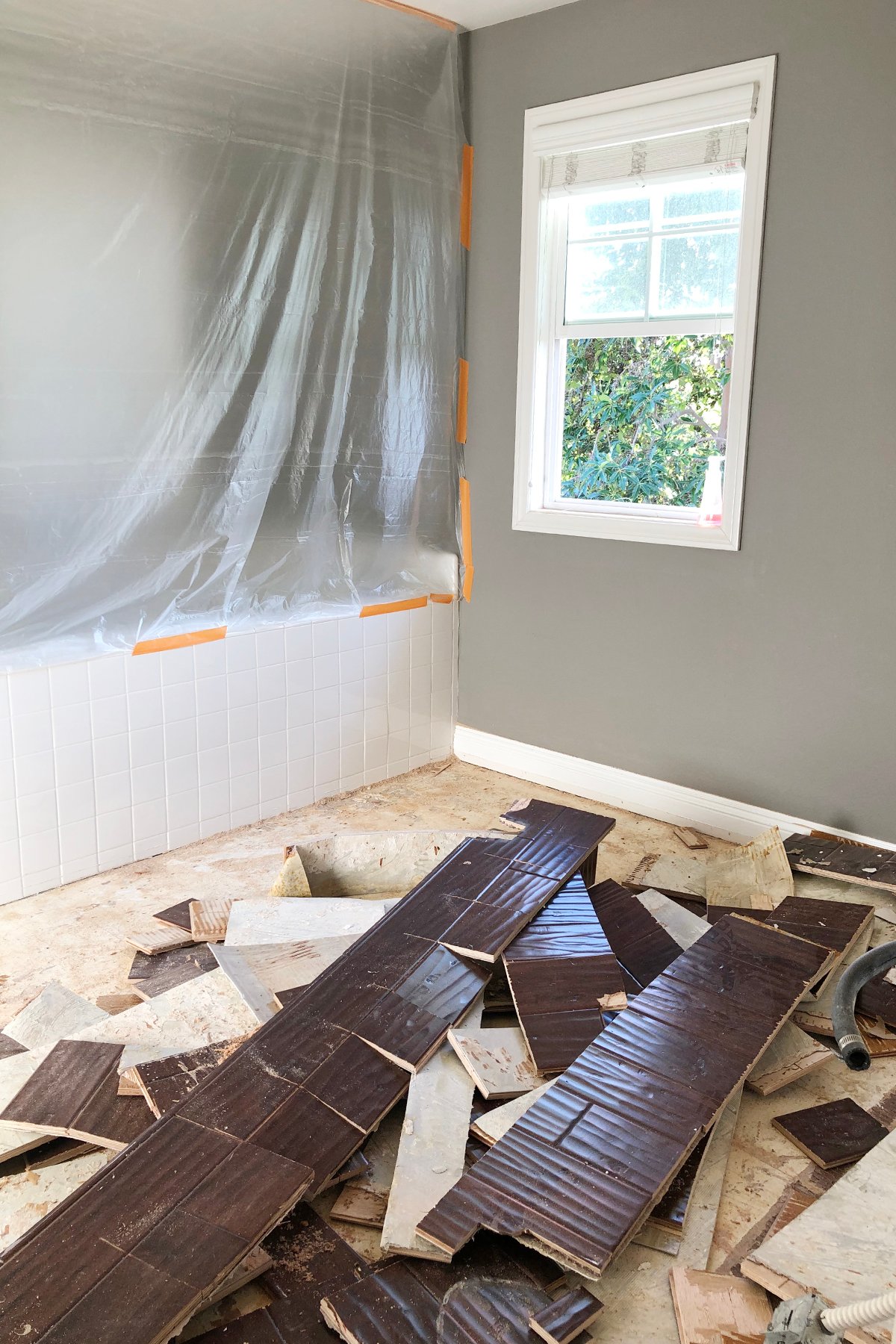
The floors coming up was brutal. They were REALLY well glued down. Like REALLY well. Yikes! This led to some other challenges that I’ll cover in a separate post all about the flooring, but just know that if you are considering demoing existing wood floors that are glued, it can be messy and really difficult! My phone was not capturing the colors well…that wall color looks awful…it’s a really nice greige in person! lol!
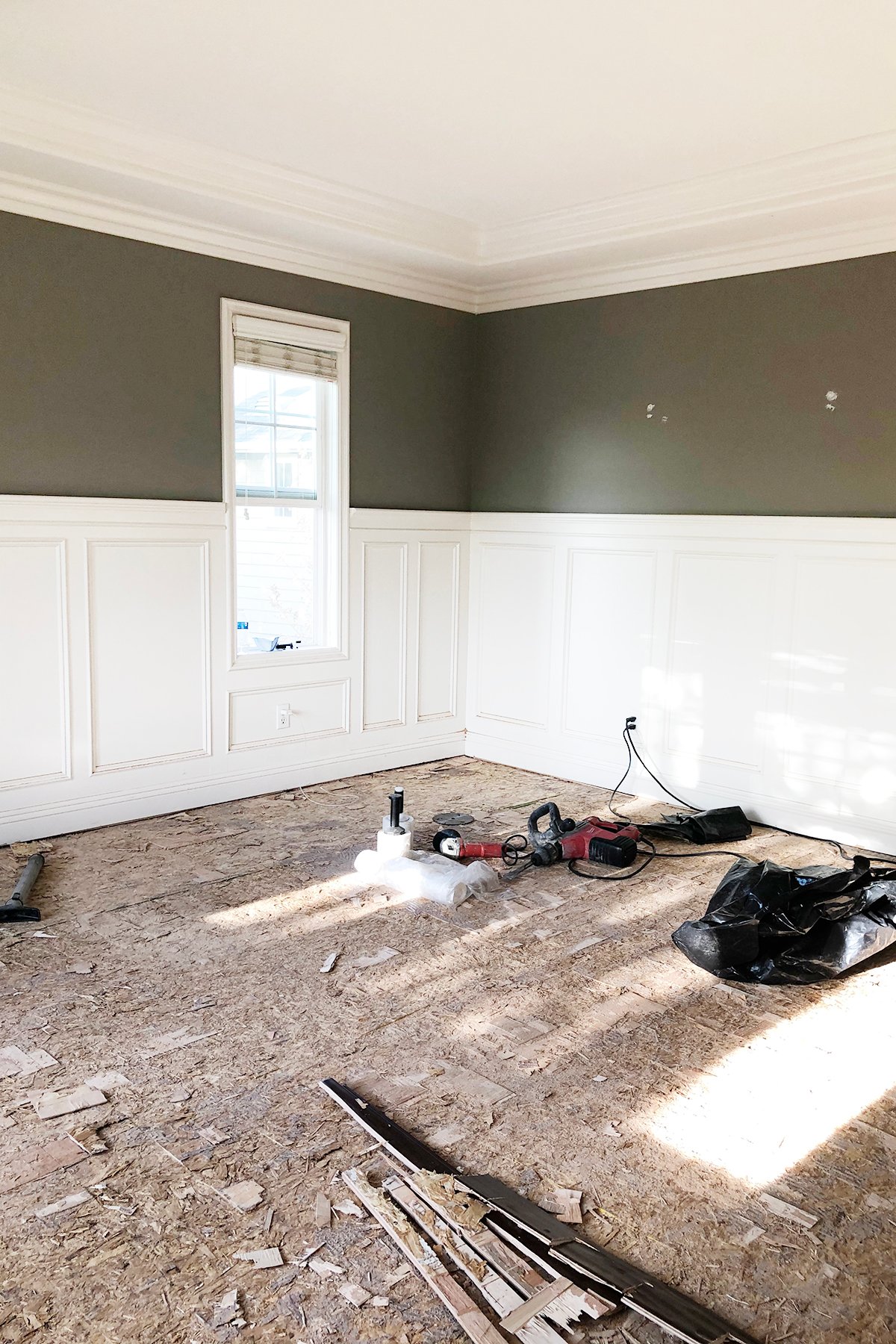

And finally we started to see some signs of progress that made me a little more hopeful. 😉

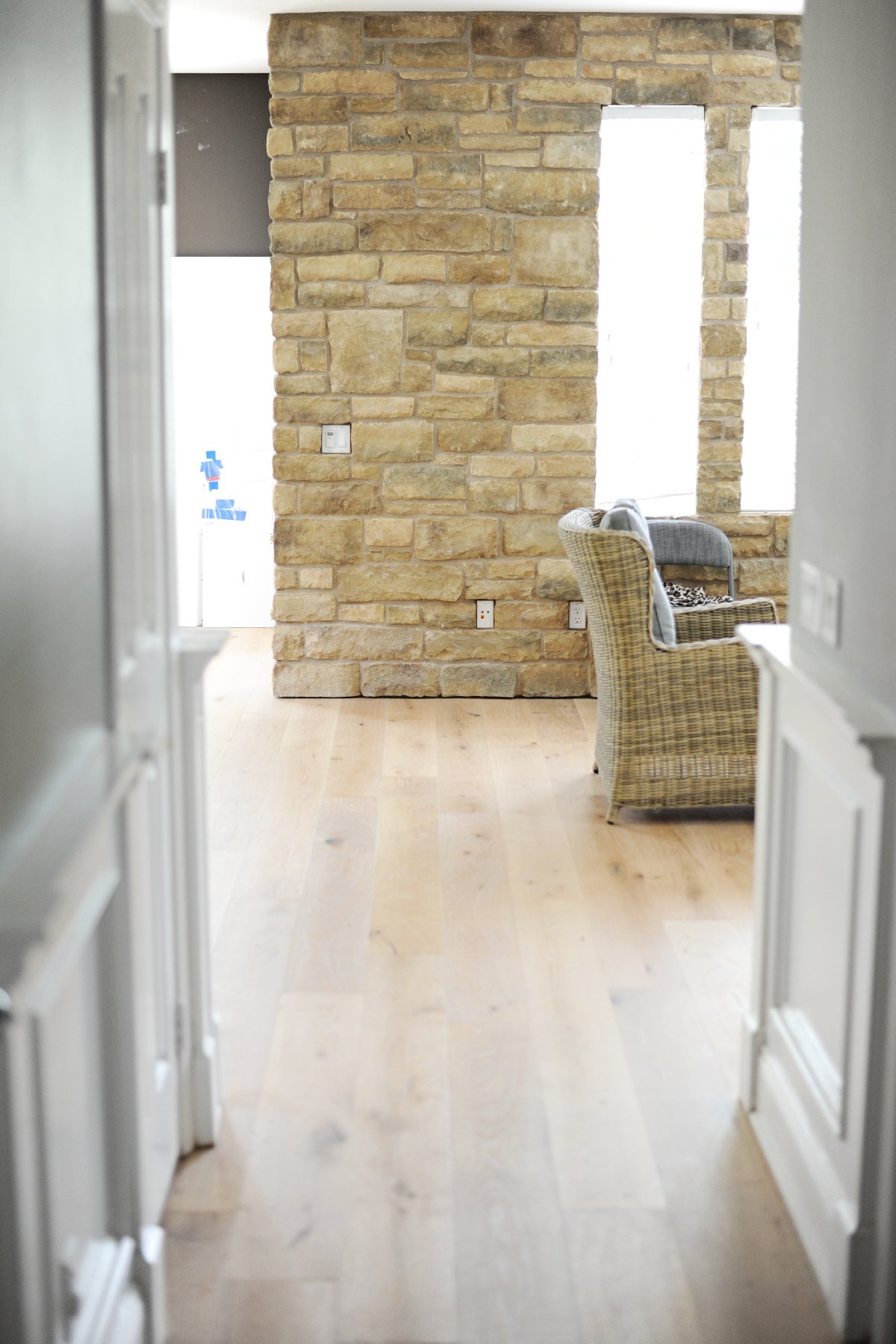
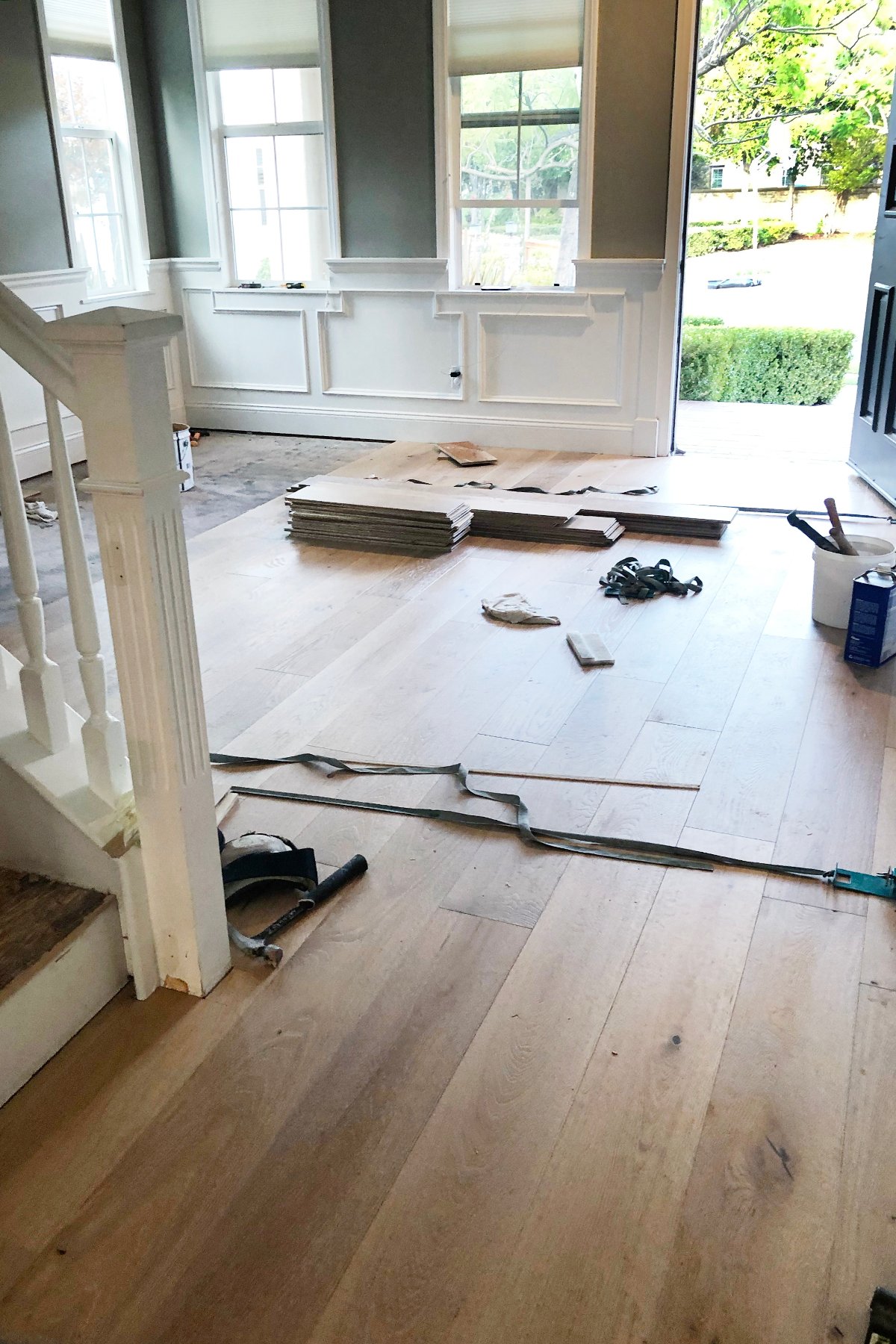
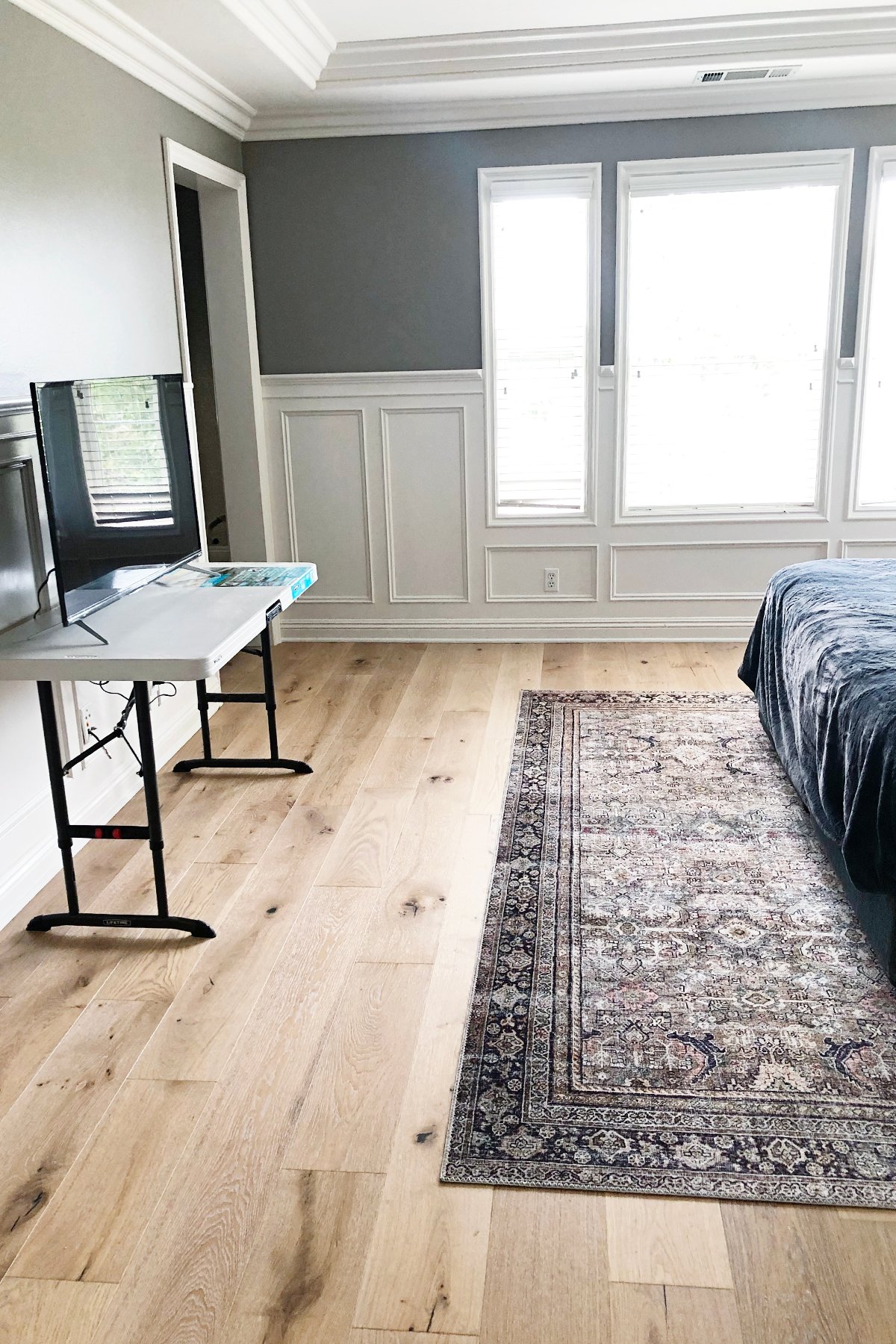
Those lighter floors are really making a difference right? I’ll be back with some progress in the kitchen in a few days. I can’t wait to show you what we’ve got going on in there!
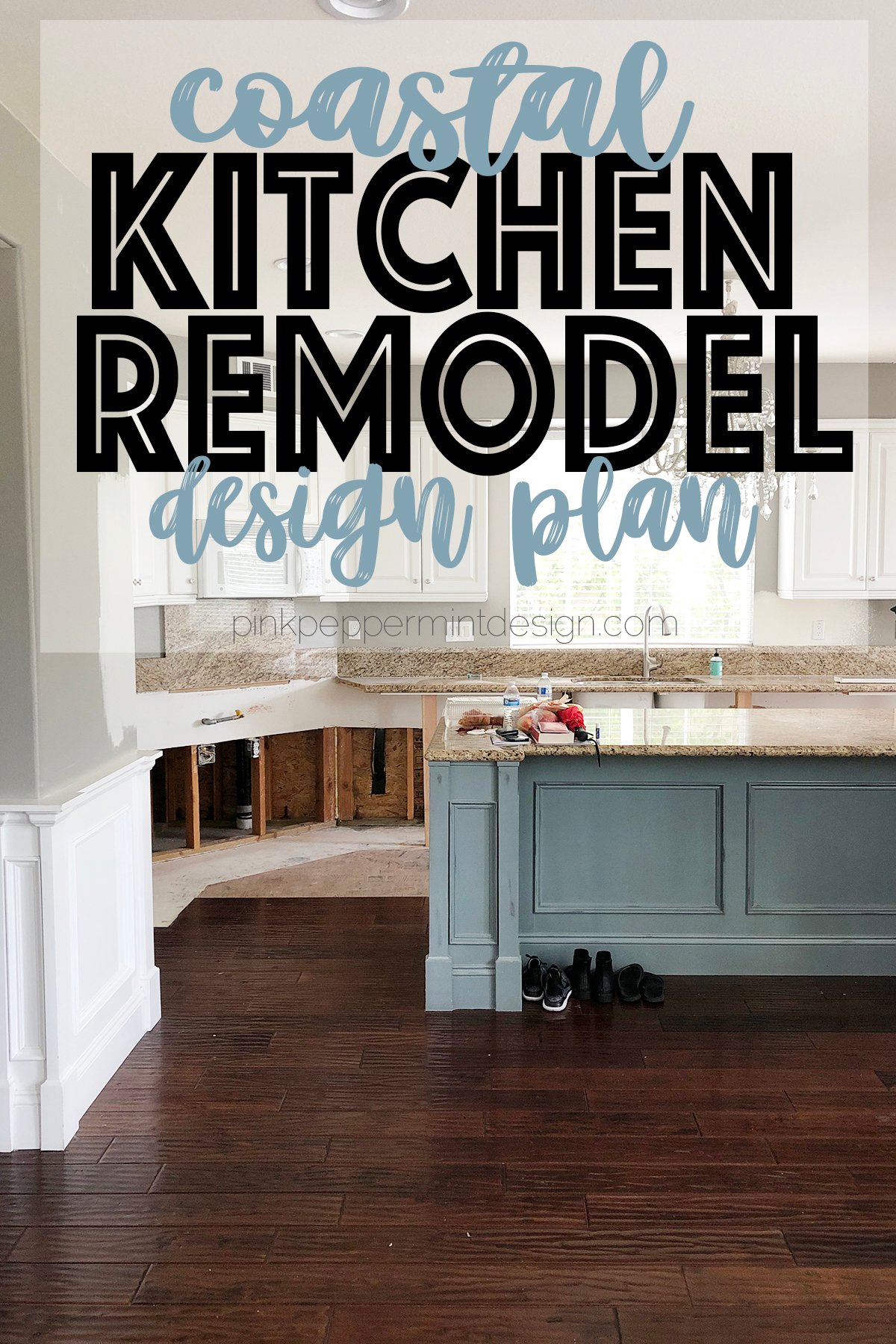
Remodeling Ideas
So what’s the plan you ask? This house is minutes from the coast and so I want the design to reflect that. I also want to go with a classic color palette so black and white will be the predominant colors and then I’ll have fun working in other colors in the accessories and decor. The overall feel of the design, if I am successful, will be a modern coastal vacation home. Some of the elements will be a little more bold…I’m obsessed with the laundry room floor, and others are TBD, like the kitchen backsplash. While I really want to do something bold and fun, the traditional side of me wants to stick with a classic subway or something subtle there, so we’ll see where I end up. 😉
The cabinets will be white, the island black and this is the hardware I’m using, I love it. This kitchen doesn’t allow for a ton of variation as far as the overall design is concerned, but I did make a few changes and I’m excited to share them with you.
Here’s a sneak peek at my favorite floor:
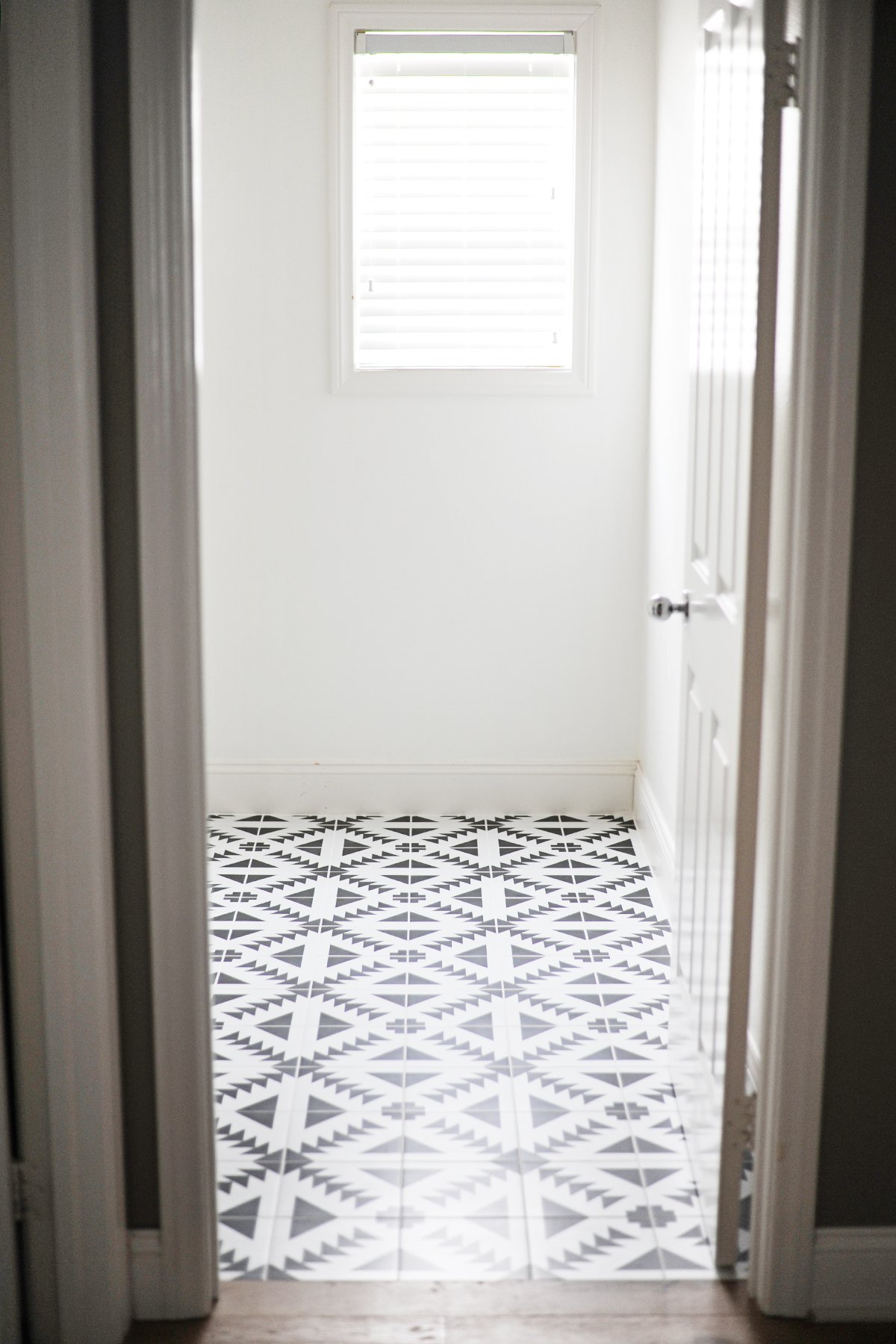
Isn’t that fun?! If you like remodels, be sure to check out these posts:
Tour our 1987 Fixer Upper (check out before and afters of every room)
A Light and Bright Kitchen Remodel
Midway Modern Farmhouse Remodel
Thanks for visiting the blog! You can find our most up to date home tour here. Have you signed up for our newsletter? Don’t miss out on getting all of the latest from Pink Peppermint Design delivered right to your inbox. Click here to subscribe to our newsletter and get access to our entire library of over 50 free printables. And, if you’re on Instagram, Facebook, and Pinterest come join me there too. I love to share tons of daily inspiration.
Happy Designing!
Tammy



Oh wow, how fun is this. Can’t wait to follow along with all the changes. Love the new lighter floors.
oh wow that was a lot of remodeling! I had my kitchen done about 5 years ago and absolutely hated those 2 months! I need to do my bathroom, kind of dreading it though. YOu never realize how much you miss a room in your home until it’s gone!
I love the way you’ve made a coastal color palette your own – especially with those chinoserie accents! Beautiful styling.